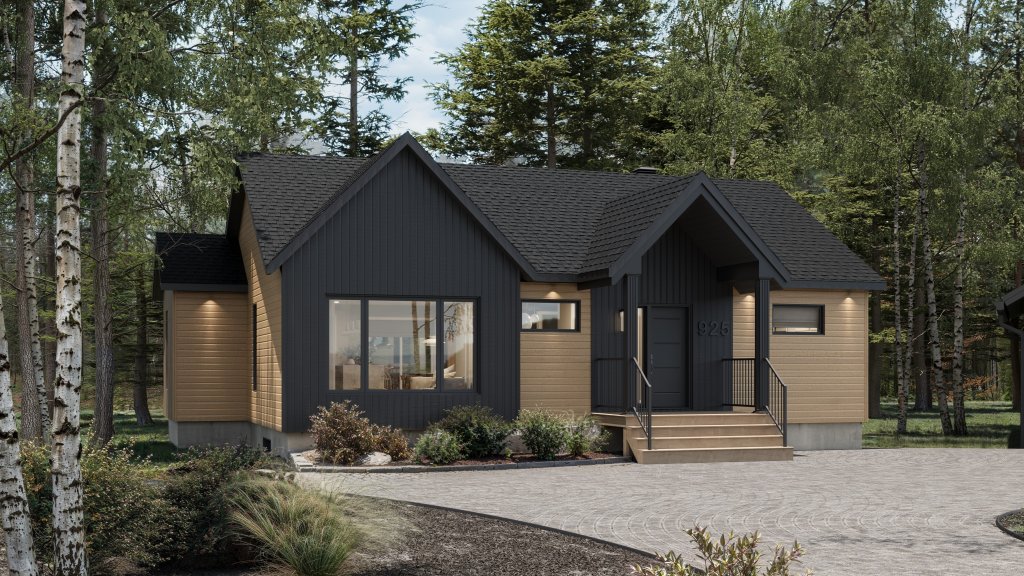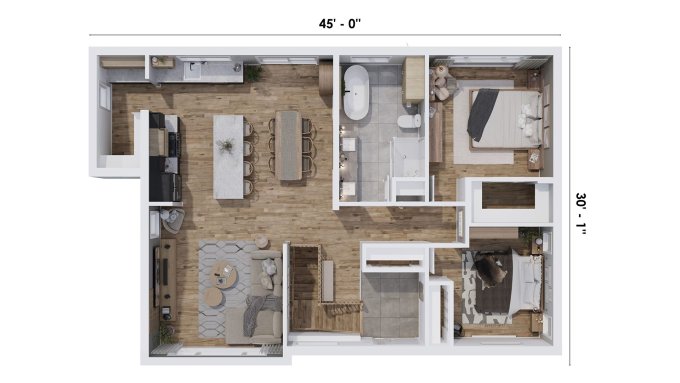HeraNew
The Hera model is architecturally sophisticated, with a double‑gable facade combining different materials to create a harmonious look.
This factory‑built home is distinguished by its back kitchen, which offers not only storage space, but also a corner for kitchen appliances, preserving the kitchen’s uncluttered aesthetic. This single‑storey home also features an open‑plan living space that encourages conviviality with guests and makes it easy to keep an eye on the kids.
The bathroom, meanwhile, is equipped with a spacious bathtub, shower, double vanity unit and built‑in storage, offering comfort and practicality.
The master bedroom has a walk‑in closet and a large window, while the second bedroom can be used as a nursery, study or guest space as required.
Hera will charm you with its thoughtful design and well‑appointed spaces, creating a comfortable and functional living environment for all.
The images and plans shown are for illustrative purposes only. Features, dimensions and layouts can be customized according to the design and construction requirements specific to your region.
Specifications
| Type | Scandinavian contemporary |
|---|---|
| Style | One-storey |
| Floor | 1 |
| Square Feet | 1,234 Sq. Ft. |
| Bedrooms | 2 |
| Bathrooms | 1 |
| Garage | 0 |





