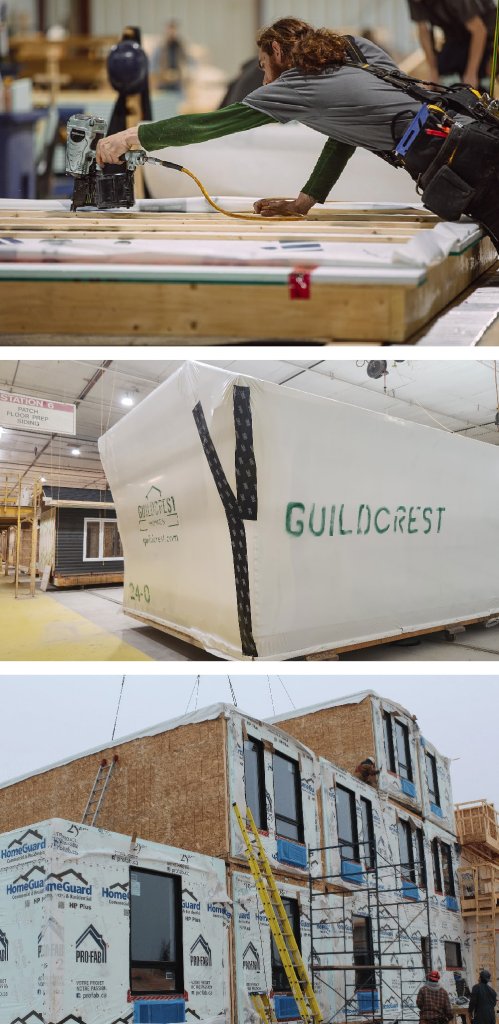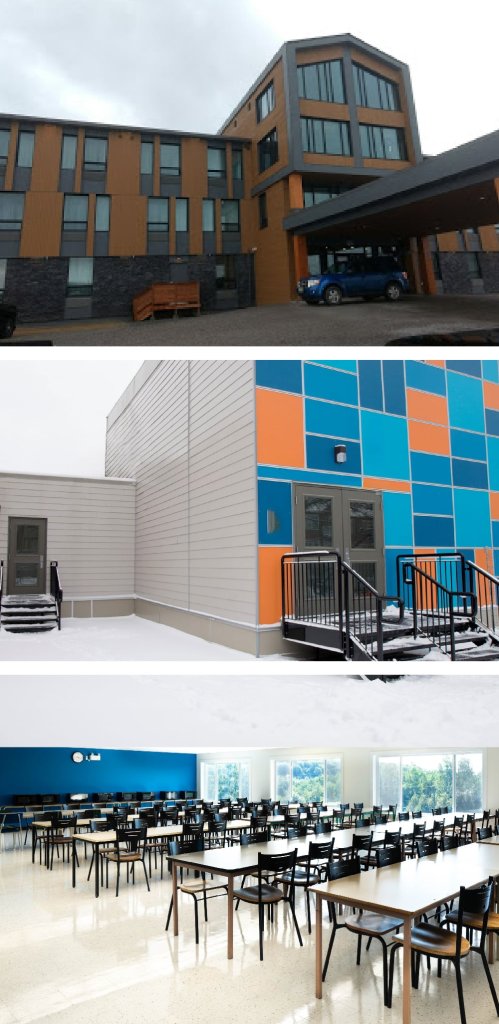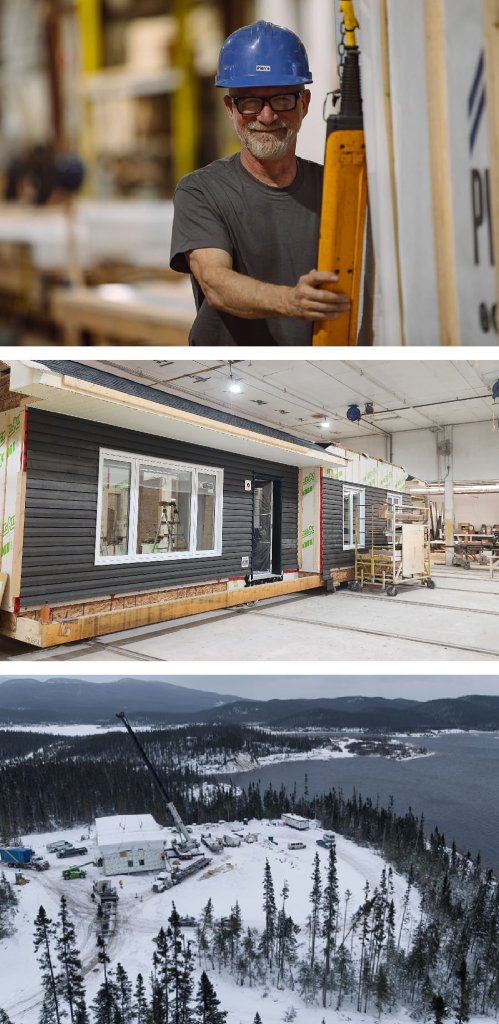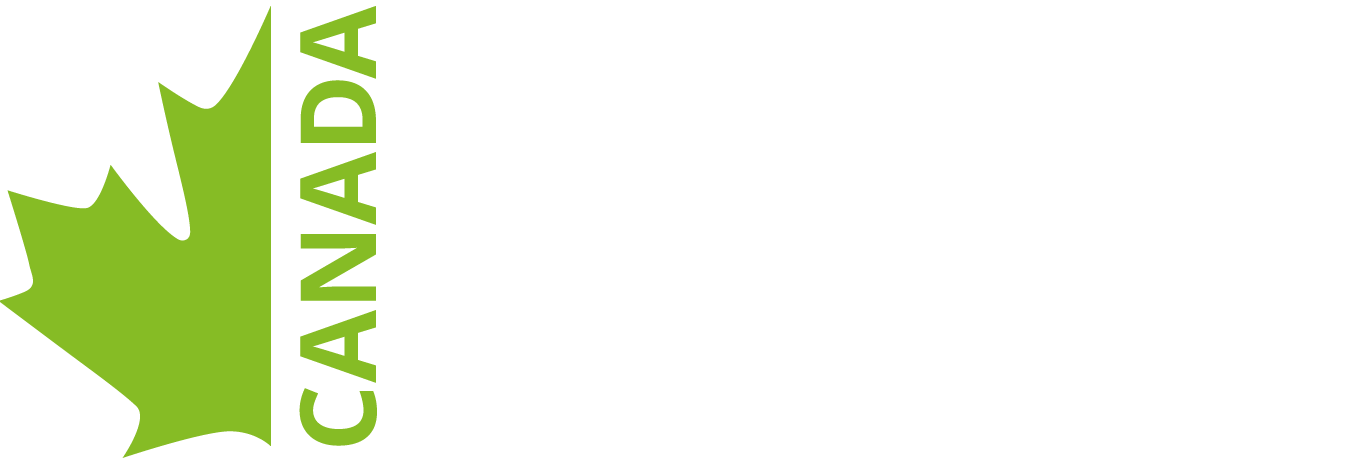Multi lodging residential and Institutional Constructions
Low and medium rise, up to 6 stories, for residential and commercial)
Customized plans and specifications
You can choose from our models that exceed industry construction standards to speed up the completion of your multi lodging project. If you would you like to make changes to the design, we’ll give you the advice you need to facilitate your city or municipality’s approval of your multi lodging project
Factory manufacturing and capacity
Our multi lodging homes are weatherproofed and designed quickly and efficiently to meet your schedule. Quality control is performed at every stage of the construction process by our specialized team.
Production capacity can reach up to 1 million sq/ft per year (20,000 sq/ft weekly). With more demand and solid orders, we canadjust to increase production.
Project management
As a general contractor, we provide end to end management and monitoring of your multi lodging project, saving you time and money. Construction in our factory enables us to prepare the site and manufacture the modules in 12 optimized stations simultaneously.
Warranty
Our warranty and after-sales services are straightforward
for peace of mind

Multi-units
Guildcrest Homes, for over 35 years, has built up an enviable reputation and expertise that will help you optimize your project and make it profitable. Discover how prefabrication accelerates lead times, improves durability, allows for customization and increases energy efficiency. Factory-built construction responds and adapts easily to the changing needs of the real estate market. This helps to minimize the risk for the investor as factory-built is 50% faster than a traditional build.
Semi-detached homes
With completing hundreds of these types of homes across Ontario over the last 3 decades, we are very fluent in the needs of various municipalities. We have worked very closely with large developers across Ontario to achieve this. Achieving overwhelming success in this market to this day it still is a viable building solution.
Institutional/commercial builds
In suburban and remote areas alike, we have become recognized for our modular approach to build these:
Schools- we have built hundreds of schools utilizing a modular plan. With these they can be stacked with common hall ways and deployed in areas as the population dictates. Recently we completed several 1000 sq/ft of residence for a new hospital that is being built in a remote area in Ontario. This involved – transport on trucks, to a train – then back on a truck. We have built in even further North projects that involved the homes being transported by trucks, train, barge and ice roads. With proper planning and alignment, remote builds align perfectly with prefabricated homes.
Foundations
We hold a Tarion & HCRA License and have been in good standing with both for several years. We offer a foundation, complete with a spray foam interior wall application, drywall (mud and tape) completed with ESA electrical on perimeter walls. We offer bathroom and washer/dryer rough ins, and radon control. We complete all HVAC with the most current energy efficient systems.
Quality of finishes
We have a high quality of standard finishes; we source out local Canadian products. All cabinets are local from Ottawa, solid wood, melamine doors / drawers with soft close hardware and we offer the option of quartz counter tops installed at the factory. Some flooring can be installed in the factory and walls have two coats of primer. All fixtures are installed in factory, with a healthy selection of offerings. Clients choose siding, roofing, all in house as well, and most is installed in the factory.
Corp land offerings
We currently hold several lots 30 minutes East of Ottawa and several lots in Haliburton. We are always actively seeking potential areas with affordable serviced lots. We work with the clients to complete all work to meet their timelines.
Regulatory
We are Certified under QAI. All components built in the factory fall under this. This accreditation is aligned with various factory inspections and spot inspections. We build to A-277 standards and offer a 7-year major structural warranty out of the factory. Other items have various warranties that come with the product.


Per unit price
Pricing is always the most frequently asked question.
Multi-unit builds are estimated on a pricing matrix for this type of build as there are so many variances that can significantly alter the base price.
Transport costs vary as well according to module size and distance to destination. Our design experience allows us to maximize modular sizes within shipping parameters to minimize as much as possible the cost for the buyer.
Economics of scale
A minimum order for a volume discount of up to 5% would start at 50 identical units produced in a single production run. Orders over 100 units could benefit of better prices, again up to 5%, as overseas material sourcing could be considered.
TIMING/SCHEDULE
How many 800 +/- Sq/ft can be delivered within 12/18/24 months?
- 12 months = 1 250 units working one day shift 4 days a week
- 18 months = 1 875 units working one day shift 4 days a week
- 24 months = 2 500 units working one day shift 4 days a week
- 12 months = 1 800 units working one day shift 7 days a week
- 18 months = 2 700 units working one day shift 7 days a week
- 24 months = 3 600 units working one day shift 7 days a week
Location
Transportation costs vary in Ontario. We currently utilize a third-party carrier that, as a general rule of thumb, costs about $ 10,000 per modular per 1000km. This includes permits, escort cars and a setting crew to set the home and level and erect roof into place. As orders and volumes increase, we are contemplating on creating our own transportation division to control costs and offer efficiency in transportation.
Supply chain
With our multiple factories, we have a solid handle on the supply chain. Our volume puts our group of companies in a priority situation. Keeping to standard offerings is very beneficial for large or small projects. With larger volume repetitive builds, we would purchase products well in advance to avoid any shortages for the production line. The key for any builds is to maintain from our standard catalogue if possible. We can outsource specialty items; however, we could not guarantee accurate timeframes
Regulatory environment
We find that the issuing of Building Permits since the pandemic has gotten worst. Delays have extended significantly and have collateral consequences. As a prefabricated builder, the many internal inspections under our QAI label should allow a fast track to various areas. Duplication could be avoided and efficacies in time and money could be of benefit to the consumer.
Production
We are currently setting up a new factory and looking at the option of operating 2 shifts, 16 hours a day, that would improve our output by 50%. Steady domestic demand means predictable volume. As such, we would be able to reduce the cost and therefore the price. Volume would need to be significant and ordered 24-36 months ahead to allow production volume adjustment and alignment with our supply chain.
Consumer demand
Over the past few decades, we noticed that there has been a constant stigma that prefabricated homes are a direct collation to a mobile home (Z240 Build). This misconception leads the general consumer to believe that modular is a “cheaper” build option. Ontario new home builder.
Whether you’re a promoter, architect, developer, investor or simply looking to acquire an apartment building, Guildcrest Homes will guide you through every step of your construction project!



