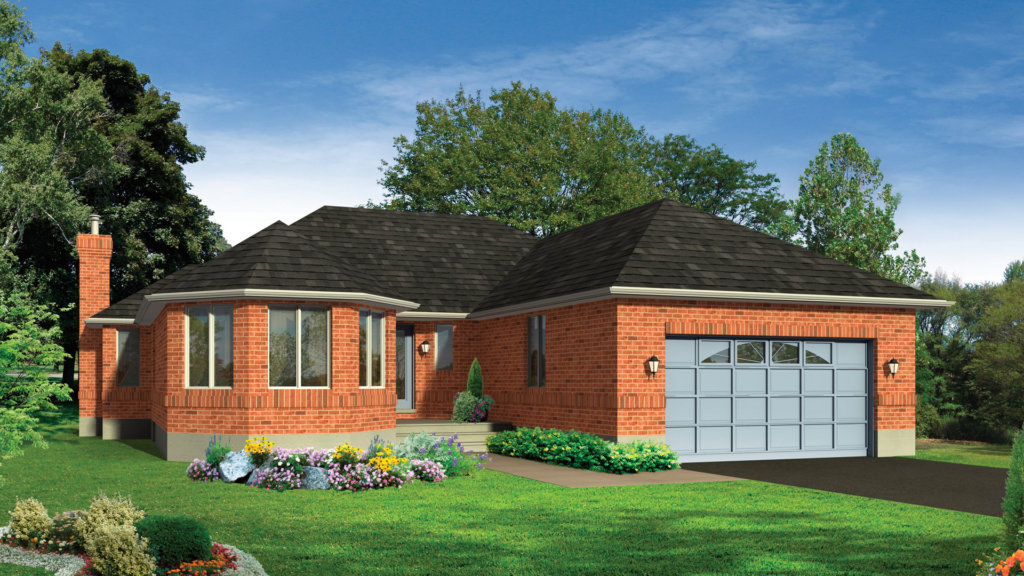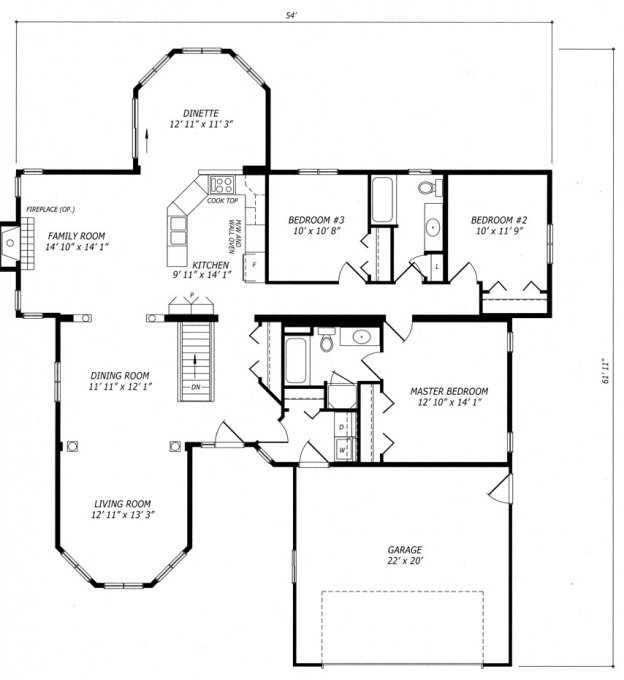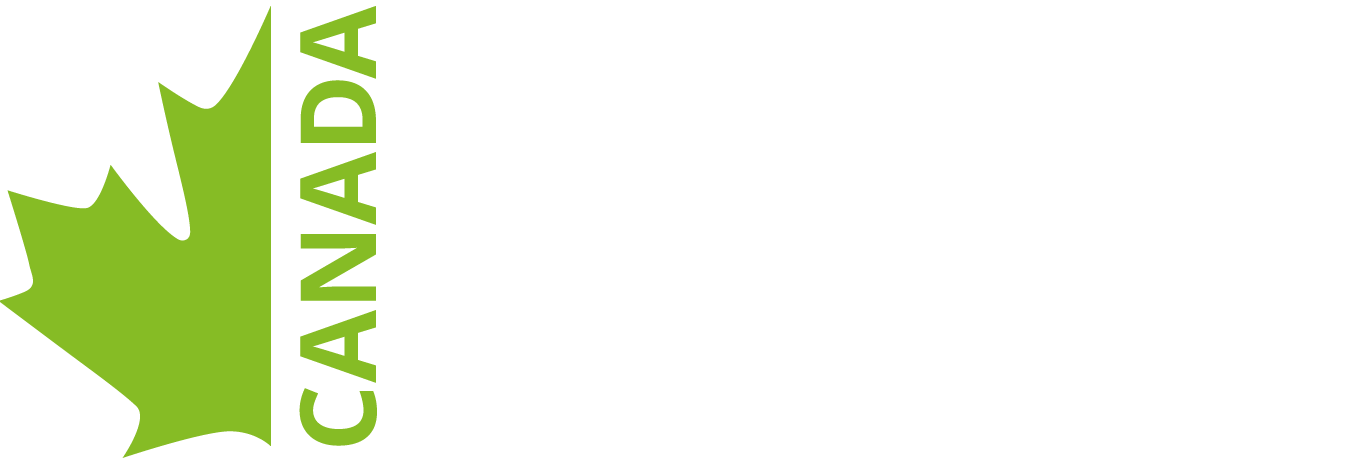Ridgestone
Whether you’re moving up from your first home or down from a large family home after the children have gone, the Ridgestone has all the features you’re looking for. From an elegant front elevation and loads of windows, through three generous bedrooms, an open-concept floor plan and a beautiful central kitchen which opens onto a large family room and a separate dinette, this home has it all! Add to these an ensuite with separate tub and shower and a mud room with an entrance off the double garage and a convenient laundry area and you’ll see why we believe this is one of the most value packed homes on the market today.
The illustrations shown are artist’s concept only. Optional items may be featured on the floor plan(s) and or elevations. For detailed specifications, refer to your Guildcrest Representative. All rights reserved. Reproduction or use in whole or in part, is forbidden unless expressly authorized by Guildcrest Building Corporation. Important: all dimensions are for reference only and subject to change without notice.
Specifications
| Type | Details |
|---|---|
| Style | One-storey |
| Floor | 1 |
| Square Feet | 1,775 Sq. Ft. |
| Bedrooms | 3 |
| Bathrooms | 2 |
| Garage | None |





