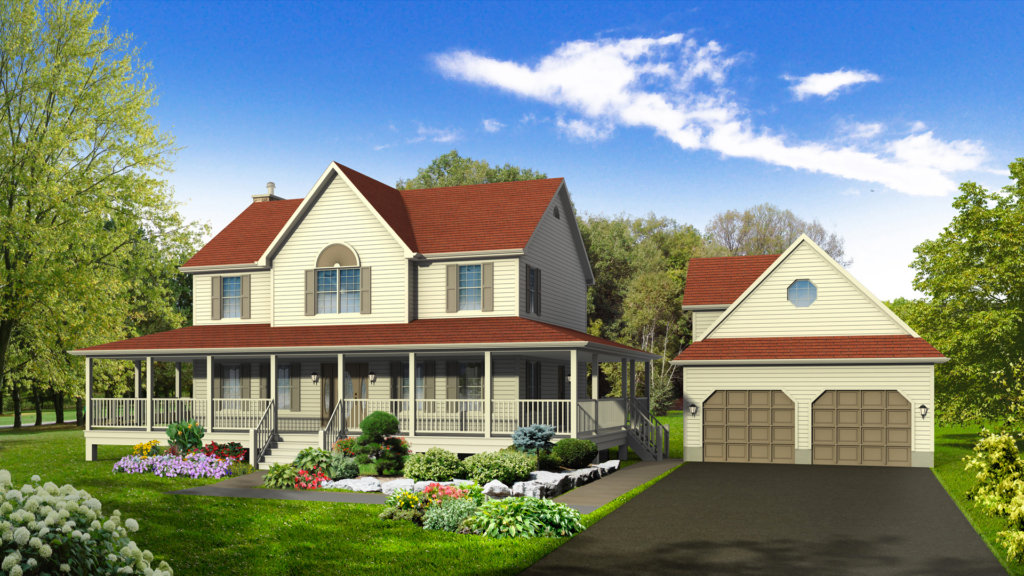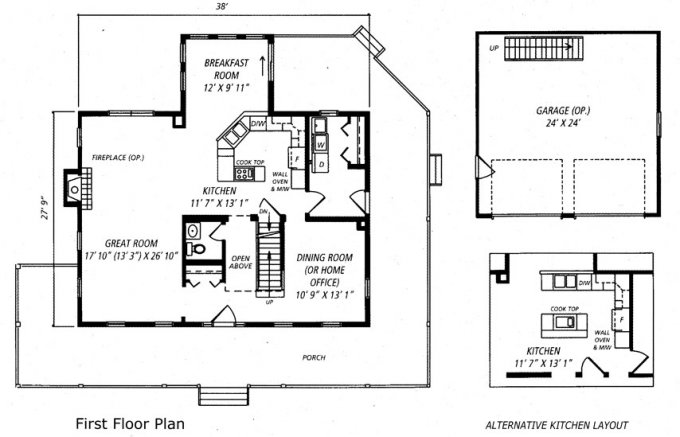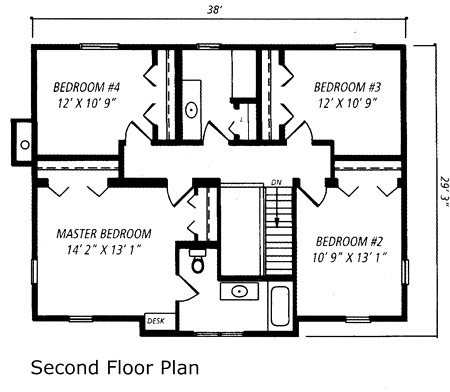Heritage House
This is a classic design and, year after year, one of our most popular two storey models: the Heritage house. Traditional 19th century lines combine with an expansive wrap-around porch to suggest more than a touch of elegance. The spacious four-bedroom interior features a well-planned kitchen, a sunny breakfast room, a convenient main floor laundry and 2½ baths. A detached double garage is also available. This is truly an outstanding family home.
The illustrations shown are artist’s concept only. Optional items may be featured on the floor plan(s) and or elevations. For detailed specifications, refer to your Guildcrest Representative. All rights reserved. Reproduction or use in whole or in part, is forbidden unless expressly authorized by Guildcrest Building Corporation. Important: all dimensions are for reference only and subject to change without notice.
Specifications
| Type | Details |
|---|---|
| Style | Tradition |
| Floors | 2 |
| Square Feet | 2,256 Sq. Ft. |
| Bedrooms | 4 |
| Bathrooms | 3 |
| Garage | None |




