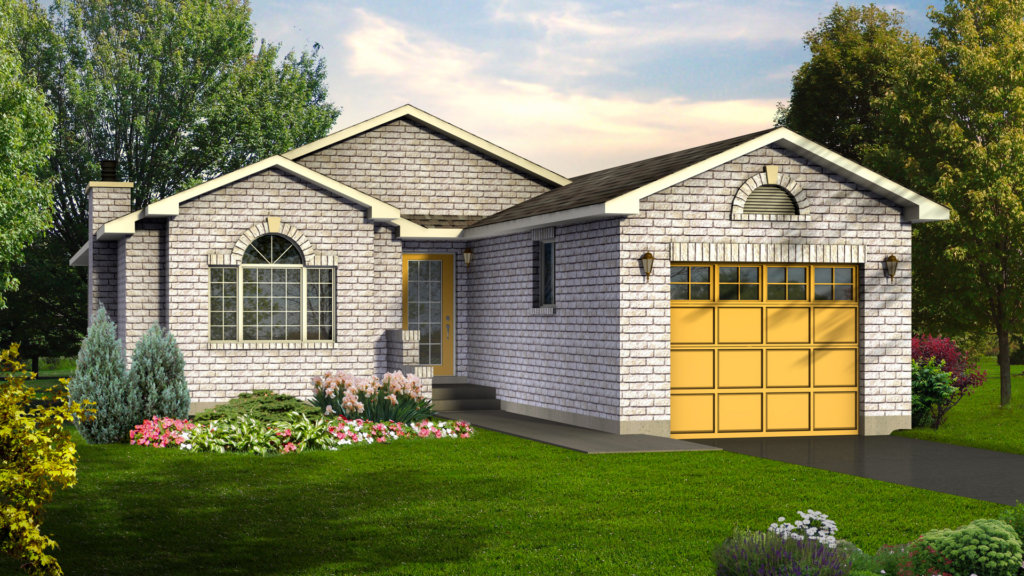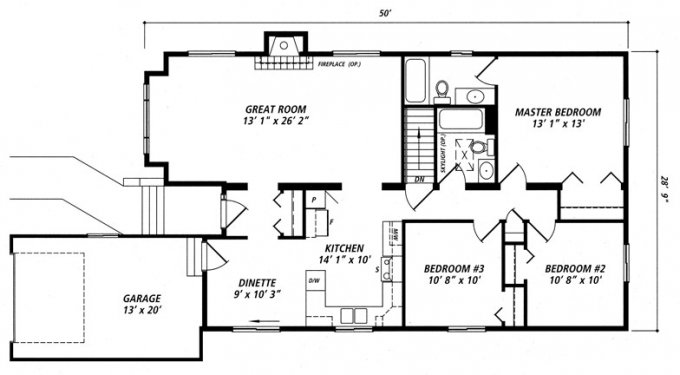Hearthstone
The Hearthstone is designed to bring all the features of a larger home to a narrow, urban lot and it does it with style! Both models feature a huge eat-in kitchen and a full 4-piece ensuite and oversized closet in the master bedroom. Choose from either a 25’ great room or the more formal, separate living and dining rooms – either way you’ll have plenty of room to entertain your friends in this outstanding home.
The illustrations shown are artist’s concept only. Optional items may be featured on the floor plan(s) and or elevations. For detailed specifications, refer to your Guildcrest Representative. All rights reserved. Reproduction or use in whole or in part, is forbidden unless expressly authorized by Guildcrest Building Corporation. Important: all dimensions are for reference only and subject to change without notice.
Specifications
| Type | Details |
|---|---|
| Style | One-storey |
| Floor | 1 |
| Square Feet | 1,447 Sq. Ft. |
| Bedrooms | 3 |
| Bathrooms | 2 |
| Garage | None |





