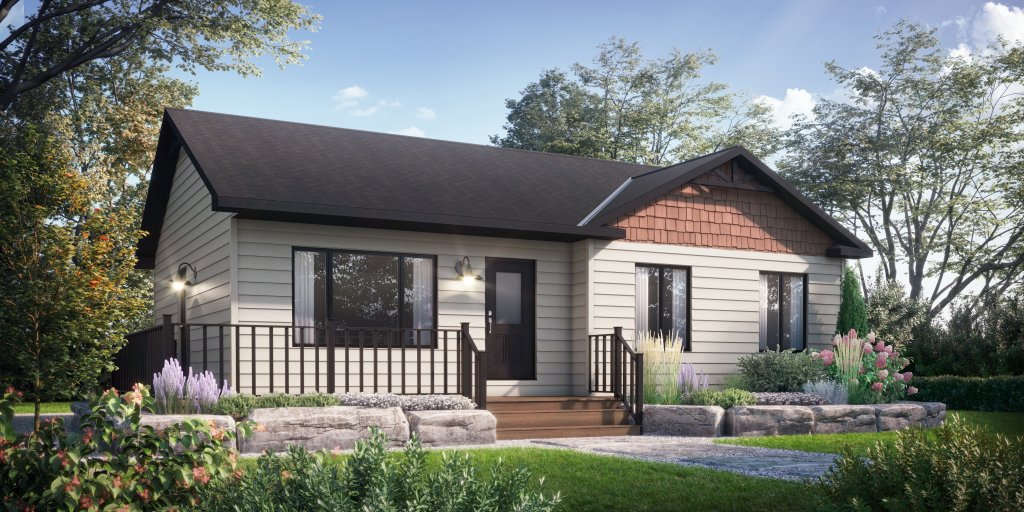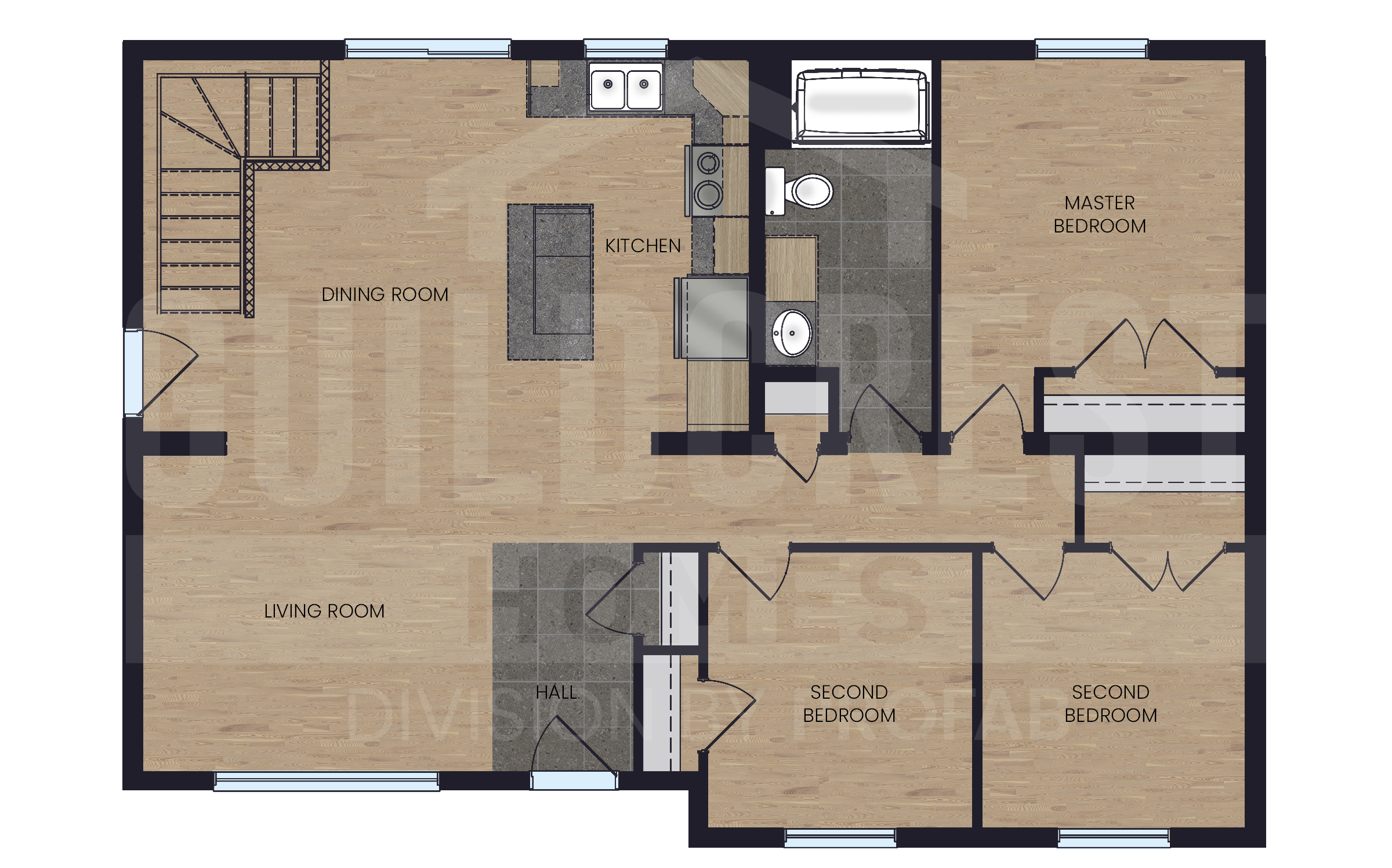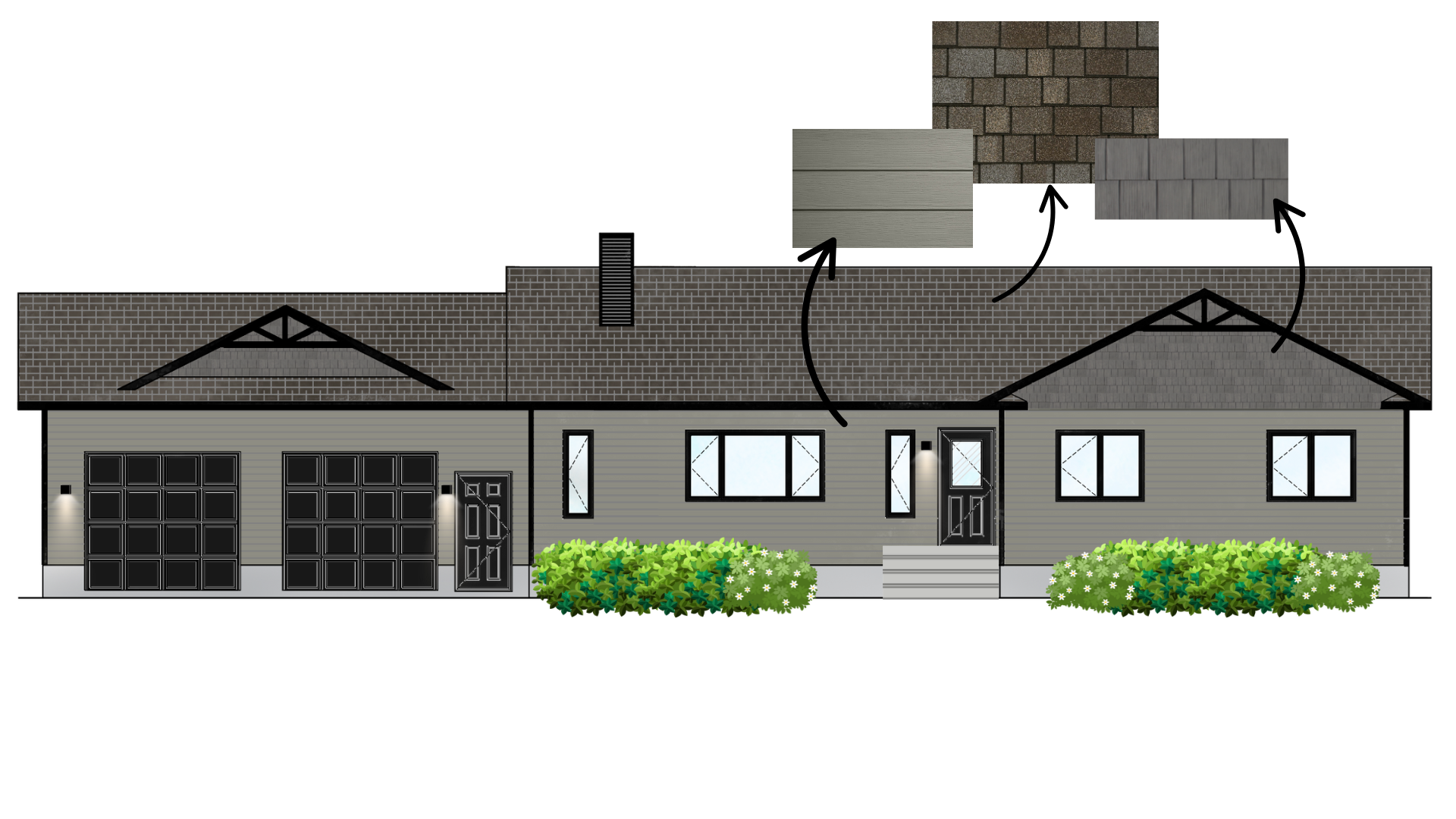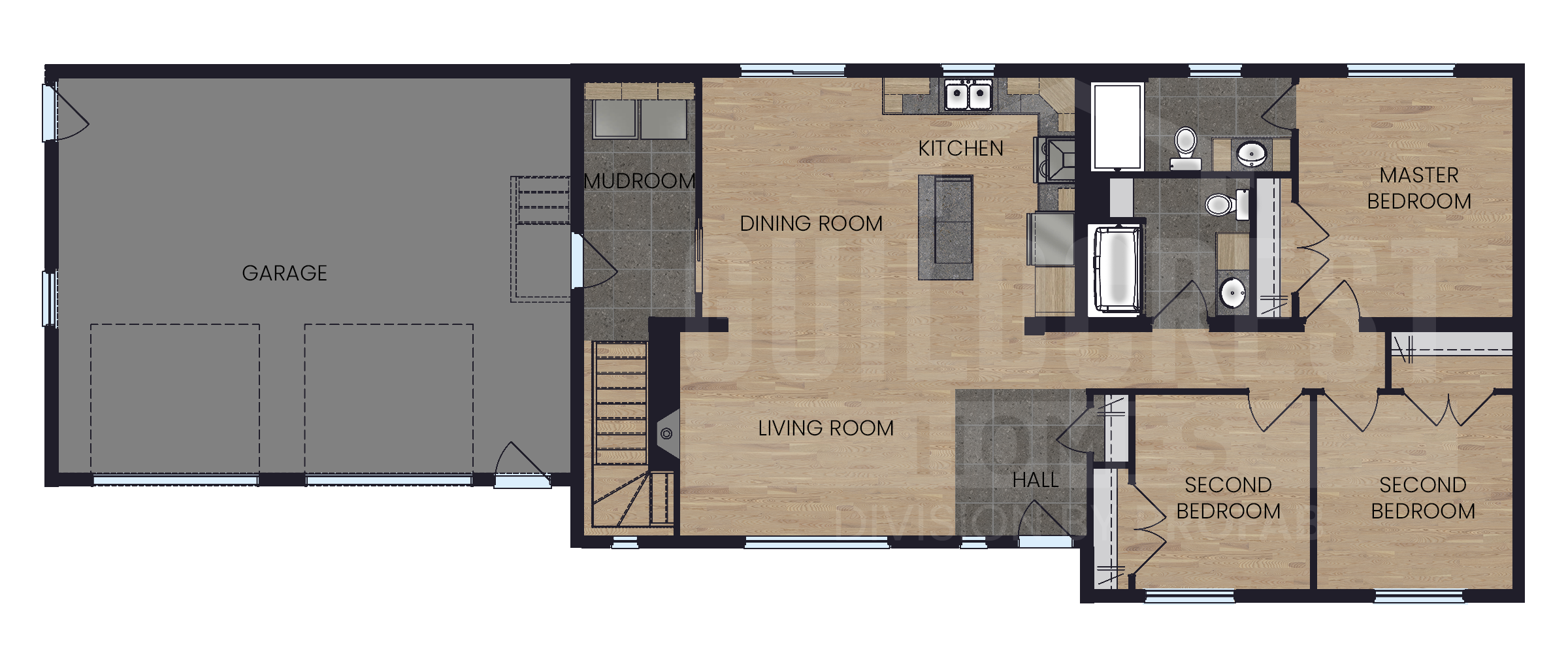In stock models – PRICE TO MOVE
Looking to bring your dream home to life without the wait?
Take advantage of our pre-built models, available for immediate sale!
Contact one of our housing experts today to get started!
Galway in-stock home for sale
Images may not reflect your exact model and are for reference purposes only.

1,087 sq. ft.
3 Bedrooms
1 Bathroom
At 1,087 square feet, with three bedrooms and a large bathroom in combination with a large open living area for the kitchen, dining and living rooms it’s the perfect space for first time buyers and down-sizers alike. Personalize this home with the way you like and you’ll have years of comfort and energy efficiency ahead of you!

In stock home for sale
Images may not reflect your exact model and are for reference purposes only.

1,429 sq. ft.
3 Bedrooms
2 Bathrooms
This beautiful home offers 1,429 sq. ft. of living space, providing plenty of room for family and entertainment. The master bedroom features a private bathroom for your convenience and privacy, while two additional bedrooms offer flexibility—one could easily be transformed into a home office, ideal for those working remotely. The open-concept living area is perfect for relaxing or hosting, with a cozy fireplace adding warmth and charm to the space. Enjoy the outdoors from your own private porch, ideal for relaxing and taking in the fresh air. Plus, with a double garage, you’ll have plenty of room for your vehicles and extra storage. Don’t miss the opportunity to make this move-in-ready home yours today!

Move-in ready model

This beautiful Kensington model has everything you need to fully embrace family living all year around. With a floor plan of 1735 sq. ft., 3 bedrooms, 2.5 bathrooms with ensuite main floor laundry and large kitchen, a place for maily to gather in an open concept settings. Enjoy the separation of the bedrooms and large windows through the home. This model is for sale right now and available for IMMEDIATE Occupancy. This home is ideal for families who want to slow down and get closer to nature.
Take an interactive tour of this model
Click to open the 3D virtual tour to explore the Kensington model. Then move freely.
At Guildcrest, we understand that every home project is unique. Whether you’re interested in one of our available models or dreaming of a custom-built home, our dedicated team is here to guide you every step of the way. Leave us your contact information using the form below, and we’ll be happy to provide all the details you need and discuss your future housing project.

 ►
VIRTUAL TOUR
►
VIRTUAL TOUR


