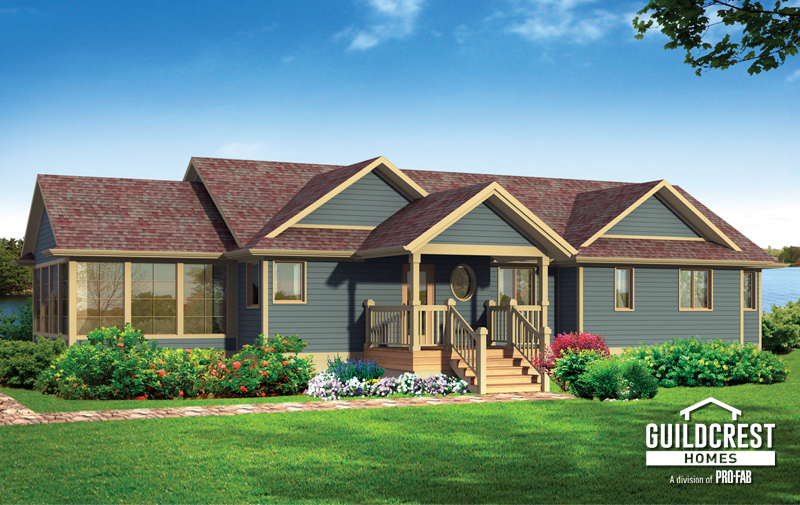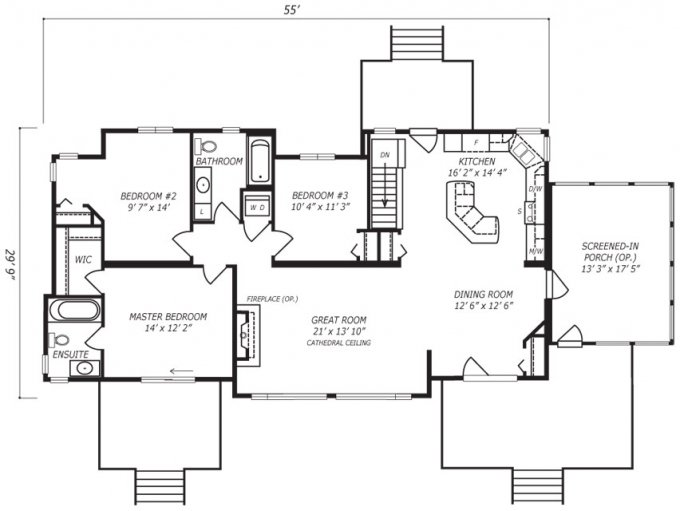Trillium
This spacious recreational Trillium home gives you the look and feel you want, whether this is your lake-side get-away or year-round residence. With its large kitchen, featuring an eat-at island and double corner sink, flowing into the wide open dining and great rooms, you’re all set for entertaining friends and family. The great room’s cathedral ceiling soars to new heights taking full advantage of standard arch-topped windows. The optional screened-in porch completes an already stunning design while the three bedrooms and two full bathrooms make the Trillium model a place your whole family can enjoy for generations to come.
The illustrations shown are artist’s concept only. Optional items may be featured on the floor plan(s) and or elevations. For detailed specifications, refer to your Guildcrest Representative. All rights reserved. Reproduction or use in whole or in part, is forbidden unless expressly authorized by Guildcrest Building Corporation. Important: all dimensions are for reference only and subject to change without notice.
Specifications
| Type | Details |
|---|---|
| Style | Recreational |
| Floor | 1 |
| Square Feet | 1,542 Sq. Ft. |
| Bedrooms | 3 |
| Bathrooms | 2 |
| Garage | 0 |





