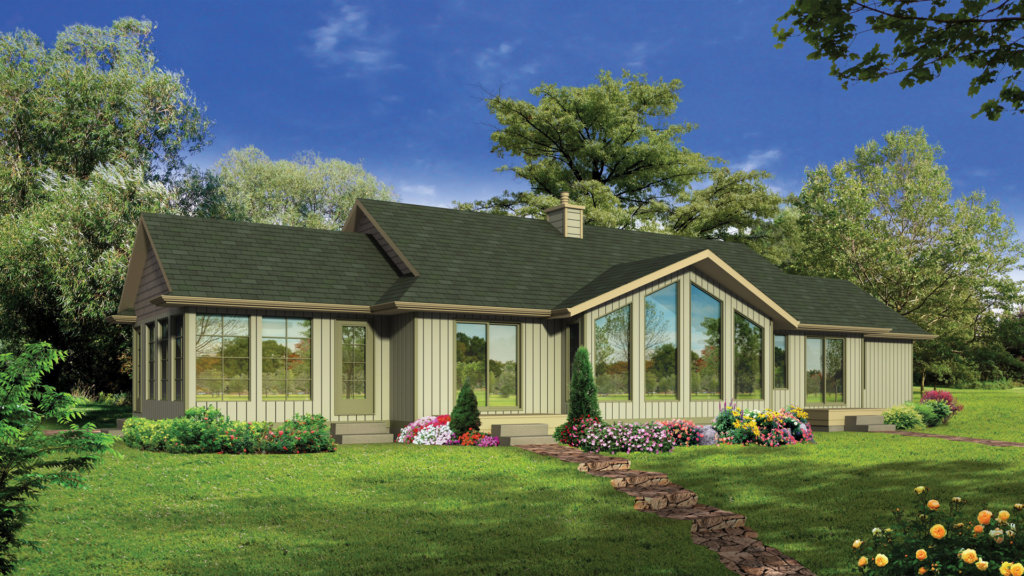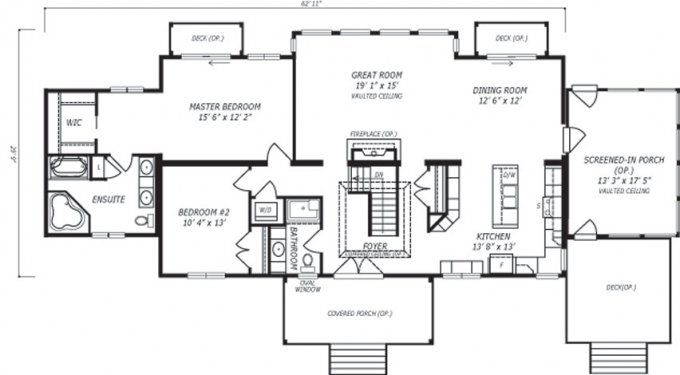Trailhead II
Welcoming and friendly best describe the road side foyer of this beautifully designed country retreat. The spacious entrance draws you in through the great room, directly into the kitchen, to the secluded bedrooms or down the staircase to a lower level that is perfect for a property which allows a walk-out. Your view will be uninterrupted through the classic look of the four large sloped windows and the master bedroom will be your private oasis with a large walk-in closet, ensuite bath and sitting area. Add the optional screened-in porch of the Trailhead II home will allow you to believe dreams really do come true.
The illustrations shown are artist’s concept only. Optional items may be featured on the floor plan(s) and or elevations. For detailed specifications, refer to your Guildcrest Representative. All rights reserved. Reproduction or use in whole or in part, is forbidden unless expressly authorized by Guildcrest Building Corporation. Important: all dimensions are for reference only and subject to change without notice.
Specifications
| Type | Details |
|---|---|
| Style | Recreational |
| Floor | 1 |
| Square Feet | 1,626 Sq. Ft. |
| Bedrooms | 2 |
| Bathrooms | 2 |
| Garage | 0 |





