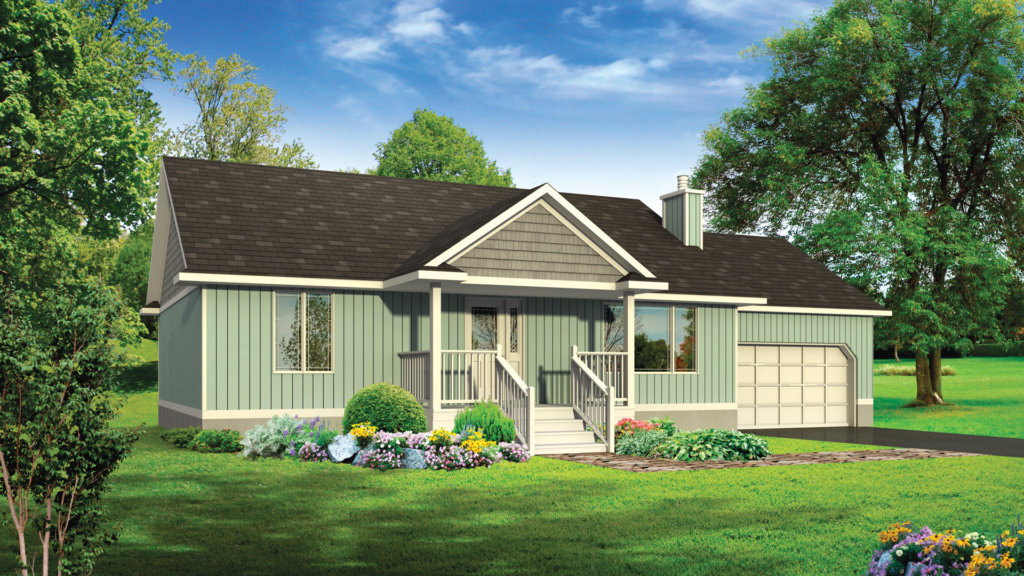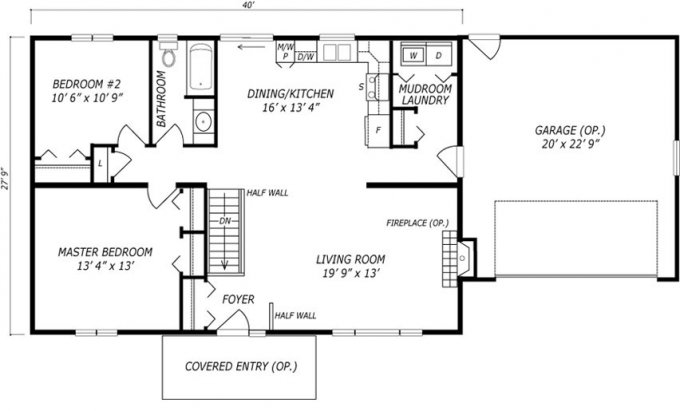Novar
This two-bedroom home will appeal to those just starting out on their own as well as empty-nesters. The open-plan kitchen looks out onto the large living room with its optional fireplace. The larger version of this model also features an eat-in kitchen with a convenient island, perfect for those kitchen parties we all enjoy! The Novar home also features a mud room/laundry room combination ideal for country living. Combine these details with your final touches and make this your dream starter, or retirement home.
The illustrations shown are artist’s concept only. Optional items may be featured on the floor plan(s) and or elevations. For detailed specifications, refer to your Guildcrest Representative. All rights reserved. Reproduction or use in whole or in part, is forbidden unless expressly authorized by Guildcrest Building Corporation. Important: all dimensions are for reference only and subject to change without notice.
Specifications
| Type | Details |
|---|---|
| Style | One-storey |
| Floor | 1 |
| Square Feet | 1,277 Sq. Ft. |
| Bedrooms | 2 |
| Bathrooms | 1 |
| Garage | None |





