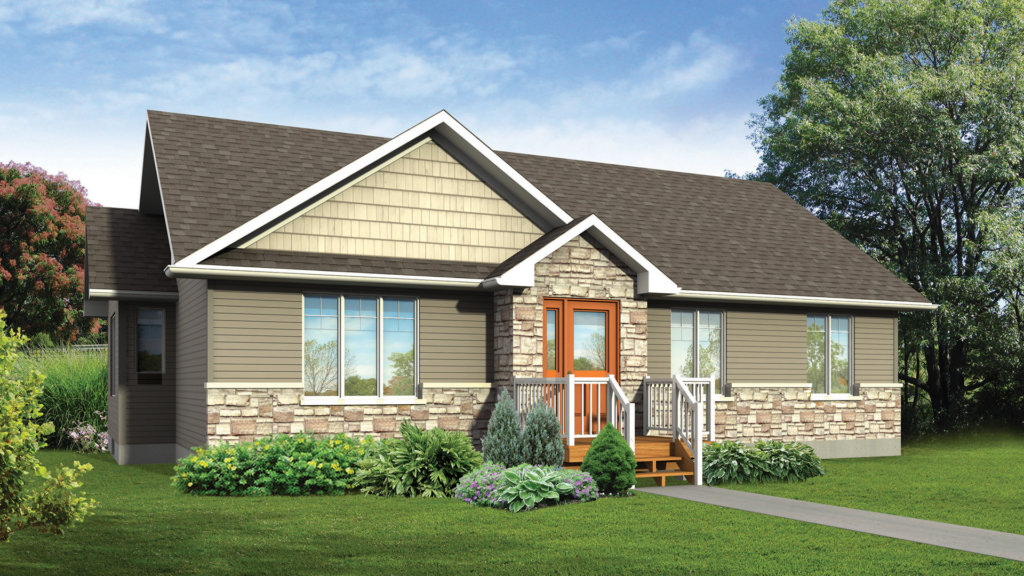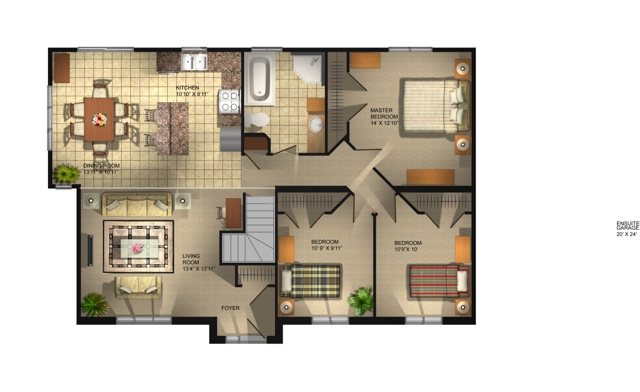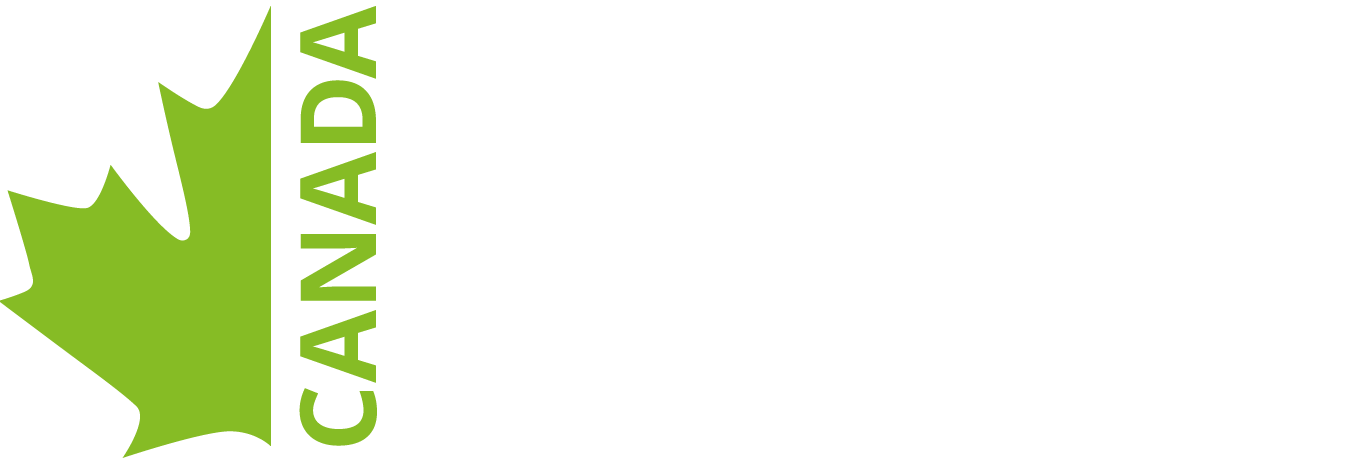Montague
This charming three-bedroom home has a perfect layout for entertaining. Its open-concept kitchen/dining room connects to the living room, allowing you to have activities centered around your sizeable kitchen island.
All three bedrooms feature large closet space. The bathroom is fitted with a tub and convenient separate shower. The bump outs added to the front entrance and the dining room will give you that extra space we all need, and it also gives the exterior further curb appeal. Options such as a one or two car garage and back deck would be wonderful additions to your new Montague home.
The illustrations shown are artist’s concept only. Optional items may be featured on the floor plan(s) and or elevations. For detailed specifications, refer to your Guildcrest Representative. All rights reserved. Reproduction or use in whole or in part, is forbidden unless expressly authorized by Guildcrest Building Corporation. Important: all dimensions are for reference only and subject to change without notice.
Specifications
| Type | Traditional |
|---|---|
| Style | One-storey |
| Floor | 1 |
| Square Feet | 1,266 Sq. Ft. |
| Bedrooms | 3 |
| Bathrooms | 1 |
| Garage | 0 |





