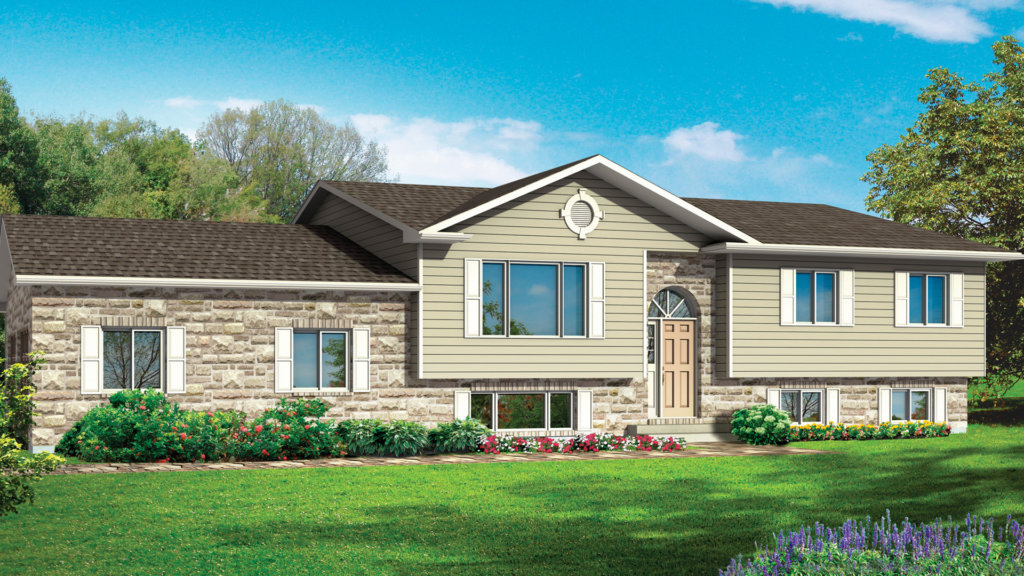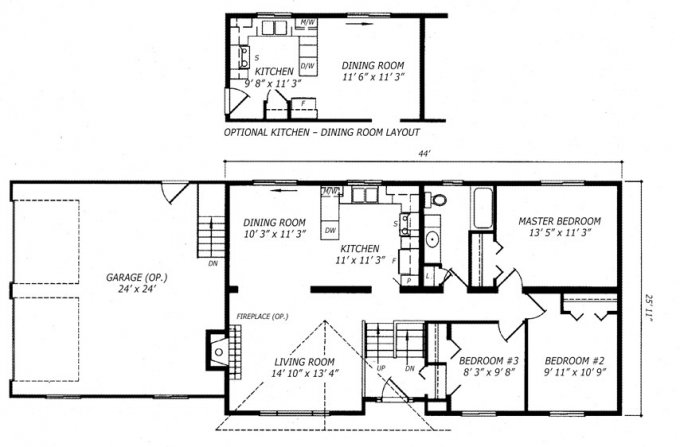Ashwood
This three-bedroom raised ranch is perfect for families who want to combine an efficient, well-planned main floor with the possibility of future expansion into a bright, spacious lower level. A large gable highlights the appealing front elevation, while inside, the large living room window and patio door in the dining room bring lots of light into this home. The larger Ashwood model features a 4-piece ensuite and both are available with a wide variety of other options including a single or double garage, decks and gas fireplaces.
The illustrations shown are artist’s concept only. Optional items may be featured on the floor plan(s) and or elevations. For detailed specifications, refer to your Guildcrest Representative. All rights reserved. Reproduction or use in whole or in part, is forbidden unless expressly authorized by Guildcrest Building Corporation. Important: all dimensions are for reference only and subject to change without notice.
Specifications
| Type | Details |
|---|---|
| Style | Split level |
| Floor | 1 |
| Square Feet | 1,181 Sq. Ft. |
| Bedrooms | 3 |
| Bathrooms | 2 |
| Garage | None |





