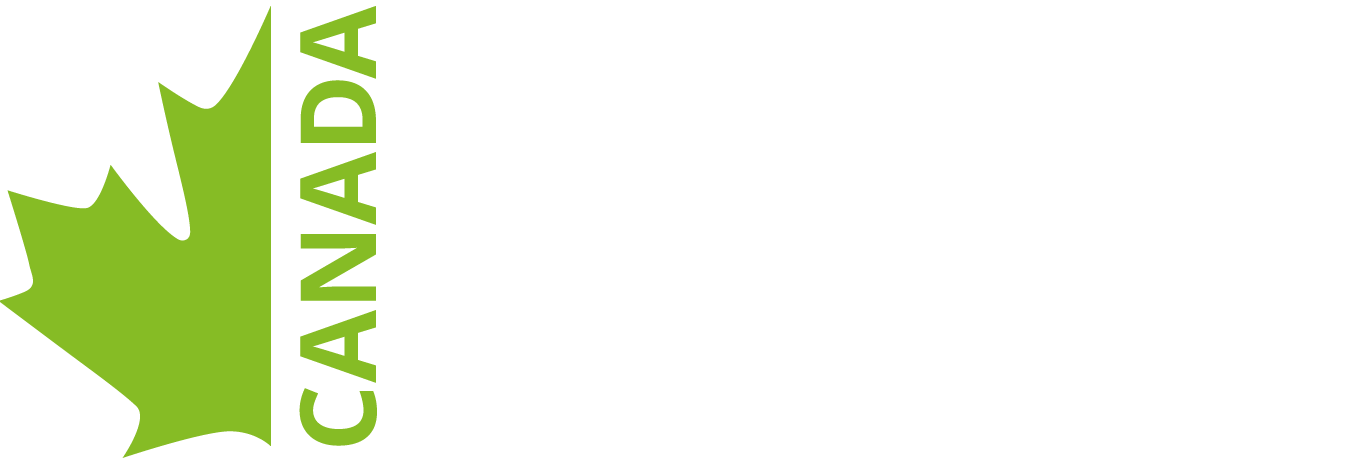Beat the HEAT event

We’re kicking off summer strong: up to $40,000 off your future home!
3 REMAINING HOMES for 2025
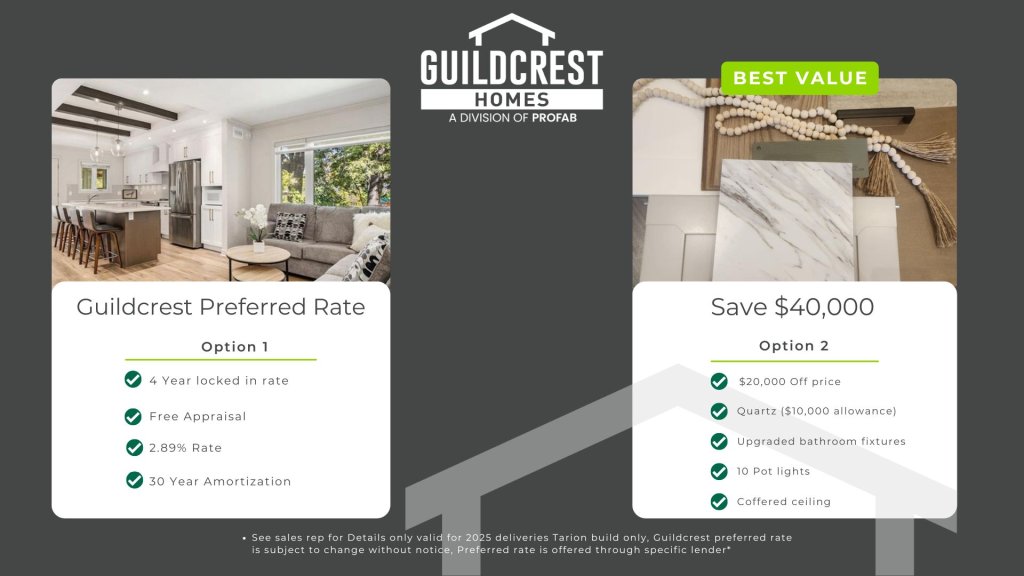
Conditions: Based on a 80km radius from Factory (Ontario only), delivery must be prior to November 2025 ; standard spec ; NV sales contract and financing must be completed before July 21st 2025 with a non refundable deposit. The price shown is inclusive to any current promotions being offered.
Introducing The Alberton, featuring 3 bedrooms and 2 bathrooms, main floor laundry. At 1 360 sq. ft. this home features a 2 car garage, fireplace and open concept living and dining area.
SQ.FT. : 1 360 sq.ft.
Bedrooms : 3
Bathrooms : 2
Garage spaces : 2
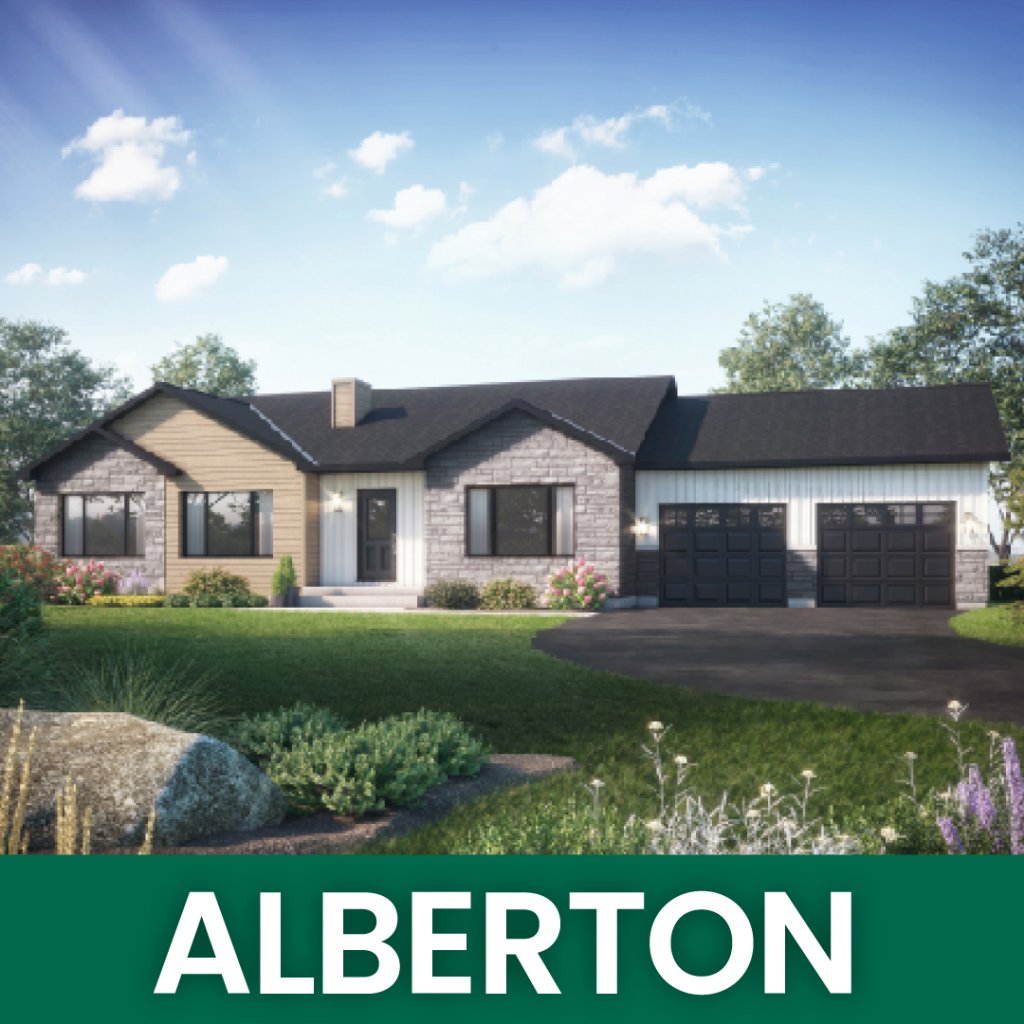
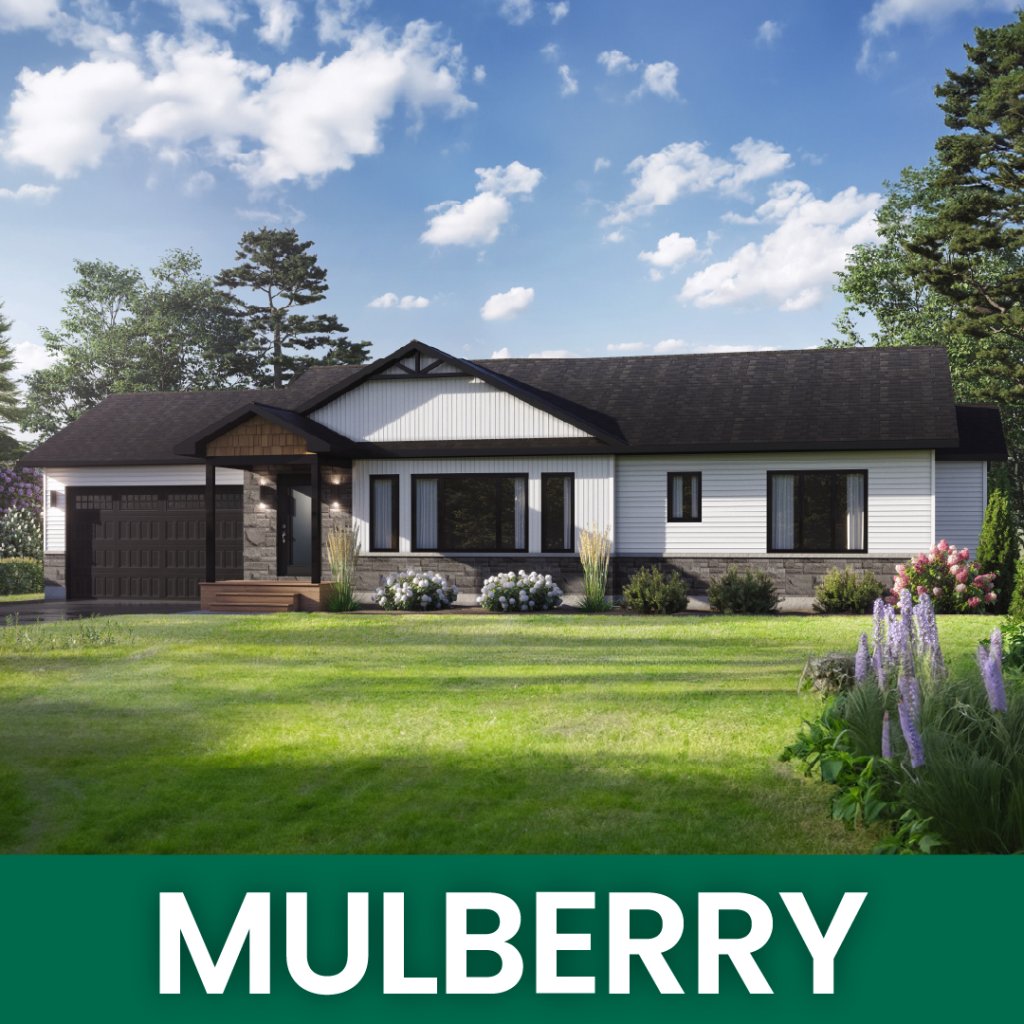
Introducing our Mulberry model, which offers a living space that is both practical and comfortable. This trendy modern model, will delight buyers looking for a great quality home at an affordable price. Main floor laundry and open concept living with all the key features of what your looking for in your new home!
SQ.FT. : 1 296 sq.ft.
Bedrooms : 2
Bathrooms : 3
Garage spaces : 1
This two-bedroom home will appeal to those just starting out on thei own as well as empty-nesters. The open-plan kitchen looks out onto the large living room. This model also features an eat-in kitchen with a convenient island, perfect for those kitchen parties we all enjoy!
SQ.FT. : 1 352 sq.ft.
Bedrooms : 2
Bathrooms : 2
Garage spaces : 1
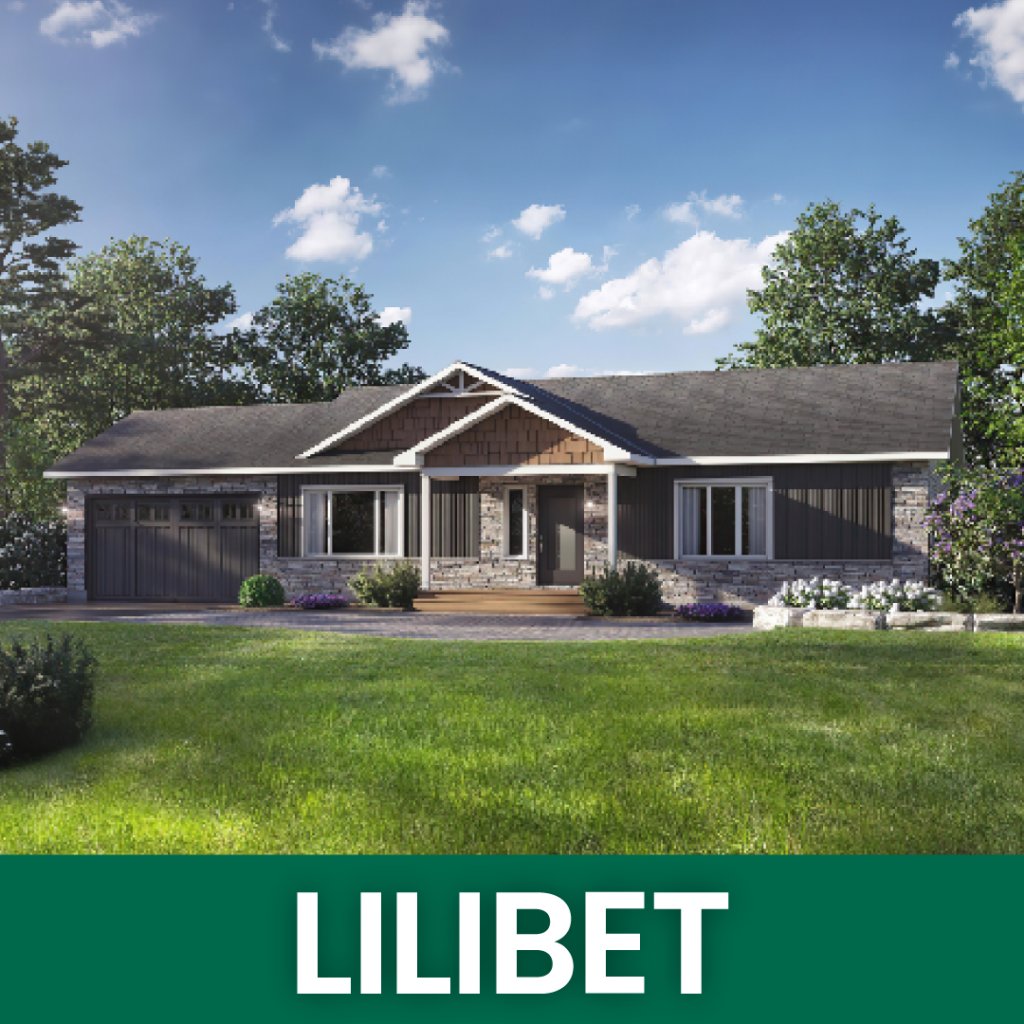
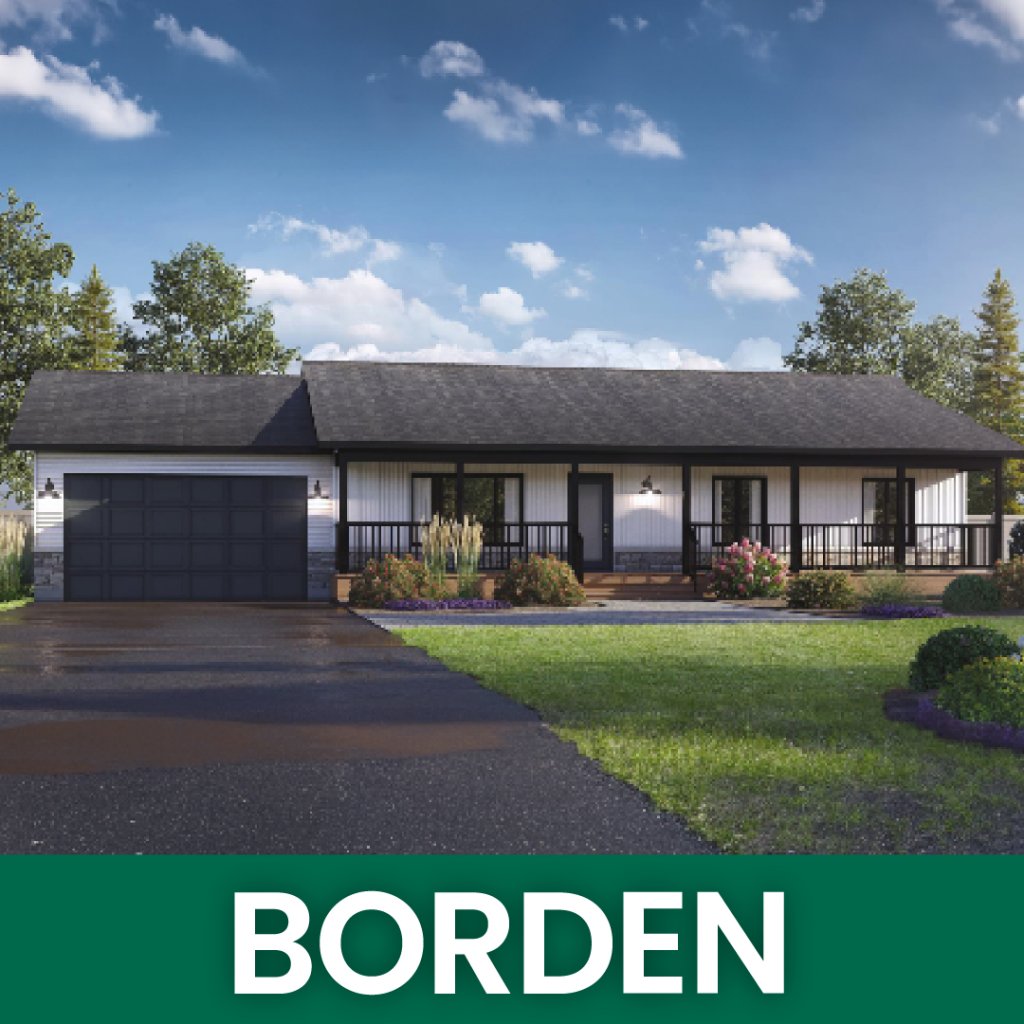
This practical layout encompasses the necessities of the “on-the-go” family.
With three bedrooms, two bathrooms, laundry on the main floor and a splendid kitchen, everything is within proximity.
The centrally located stair case means ease of access and a plethora of future basement layouts.
SQ.FT. : 1 344 sq.ft.
Bedrooms : 3
Bathrooms : 2
Garage spaces : 1
A WIDE RANGE OF POSSIBILITIES
At Guildcrest, we understand that every home project is unique. Whether you’re interested in one of our available models or dreaming of a custom-built home, our dedicated team is here to guide you every step of the way. LWe look forward to welcoming you and guiding you through your project! Stop by and see how a prefab home can be the perfect solution for you!
Your dream home is closer than you think. Whether you’re downsizing, starting fresh, or building that perfect getaway — we’re with you every step of the way. Let’s make it real—together. Book an appointment with our home specialists today.

