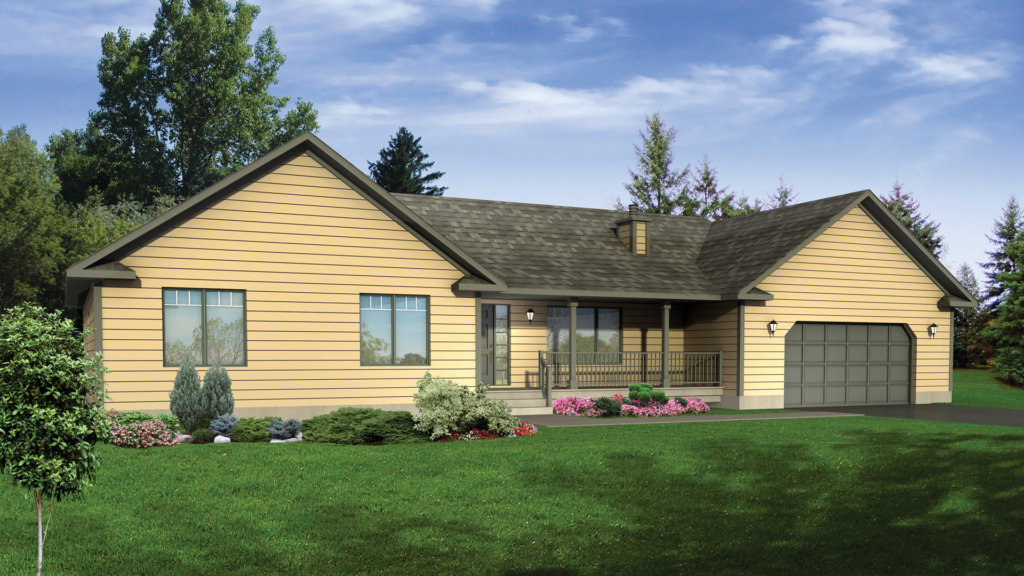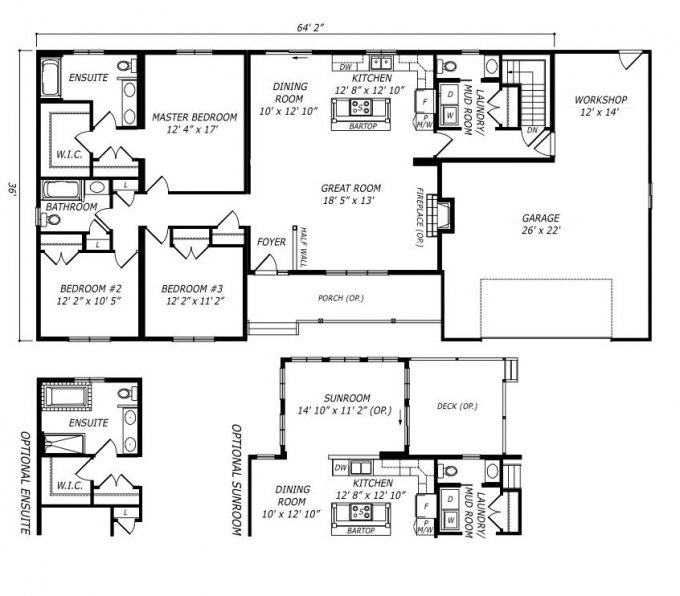Wellington
The expansive great room is just right for entertaining your guests and still be part of family activities while preparing meals.
The Wellington model offers unique workshop space in the garage with easy access to the basement, bathroom, and the laundry/mud room for those messy projects. The master bedroom has a generous ensuite bathroom and large walk-in-closet with an option for a 4-piece layout, the choice is yours. The optional sunroom provides even more space for relaxation with enough windows to give you that great outdoor feeling.
The illustrations shown are artist’s concept only. Optional items may be featured on the floor plan(s) and or elevations. For detailed specifications, refer to your Guildcrest Representative. All rights reserved. Reproduction or use in whole or in part, is forbidden unless expressly authorized by Guildcrest Building Corporation. Important: all dimensions are for reference only and subject to change without notice.
Specifications
| Type | Details |
|---|---|
| Style | One-storey |
| Floor | 1 |
| Square Feet | 1,800 Sq. Ft. |
| Bedrooms | 3 |
| Bathrooms | 3 |
| Garage | None |





