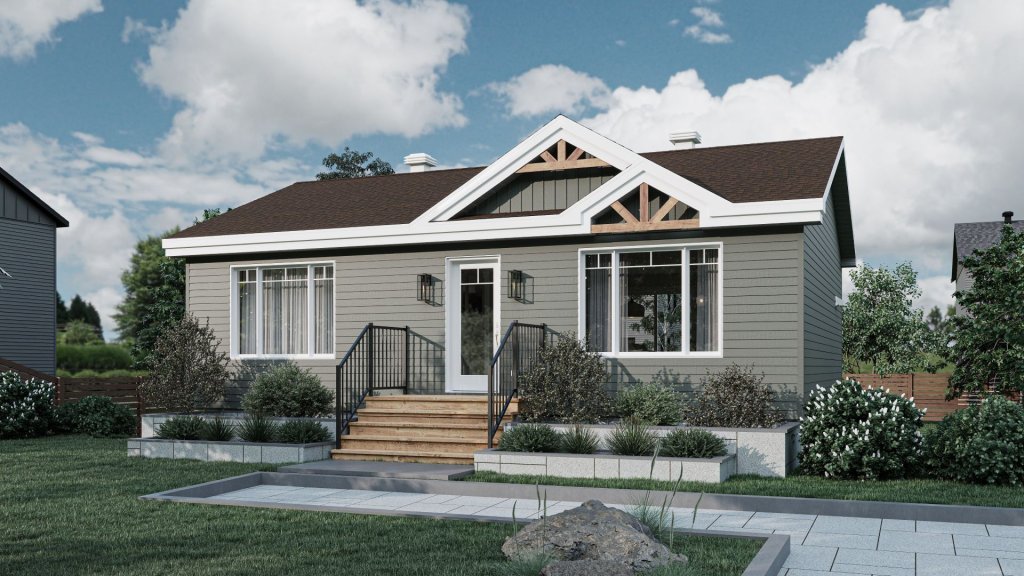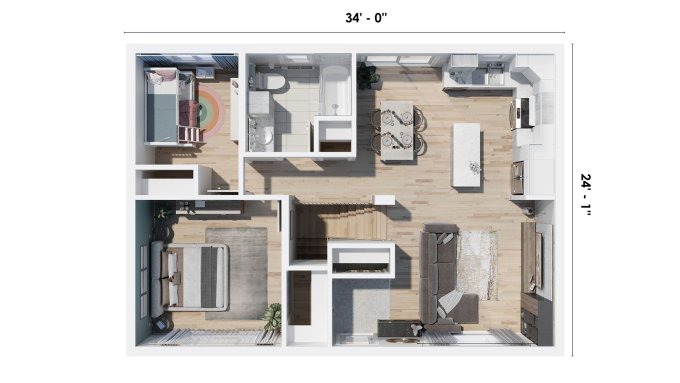SopoNew
The Sopo model offers an equally irresistible design. With a thoughtfully planned layout of 816 square feet, Sopo provides open and bright spaces perfect for moments of warmth and sharing with family.
This classic contemporary bungalow includes two generously sized bedrooms that are easy to furnish because of their square configuration. The kitchen layout offers a practical and optimized solution for hassle‑free daily living.
This prefabricated home not only appeals to first‑time buyers due to its affordable cost, but also to homeowners looking to reduce home maintenance without compromising on comfort and style. The Sopo model embodies the perfect blend of practicality, comfort and aesthetics, providing a cozy and welcoming retreat for its owners and those seeking life’s simple pleasures.
The images and plans shown are for illustrative purposes only. Features, dimensions and layouts can be customized according to the design and construction requirements specific to your region.
Specifications
| Type | Classic/contemporary |
|---|---|
| Style | One-storey |
| Floor | 1 |
| Square Feet | 816 Sq. Ft. |
| Bedrooms | 2 |
| Bathrooms | 1 |
| Garage | 0 |





