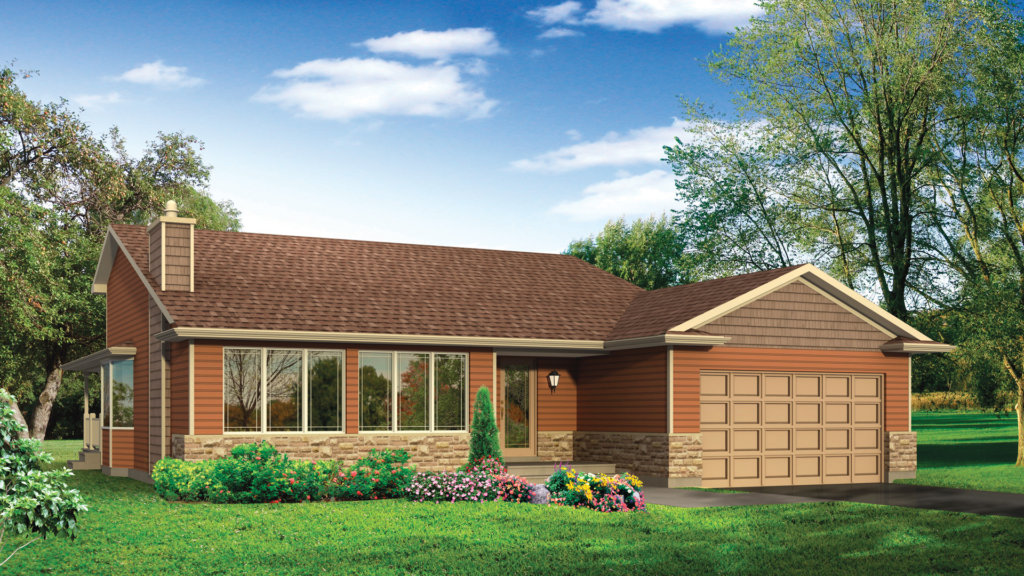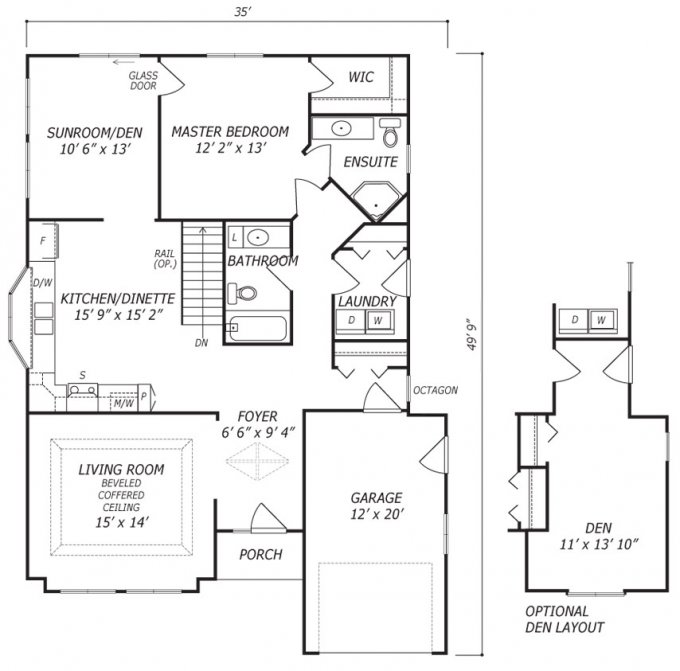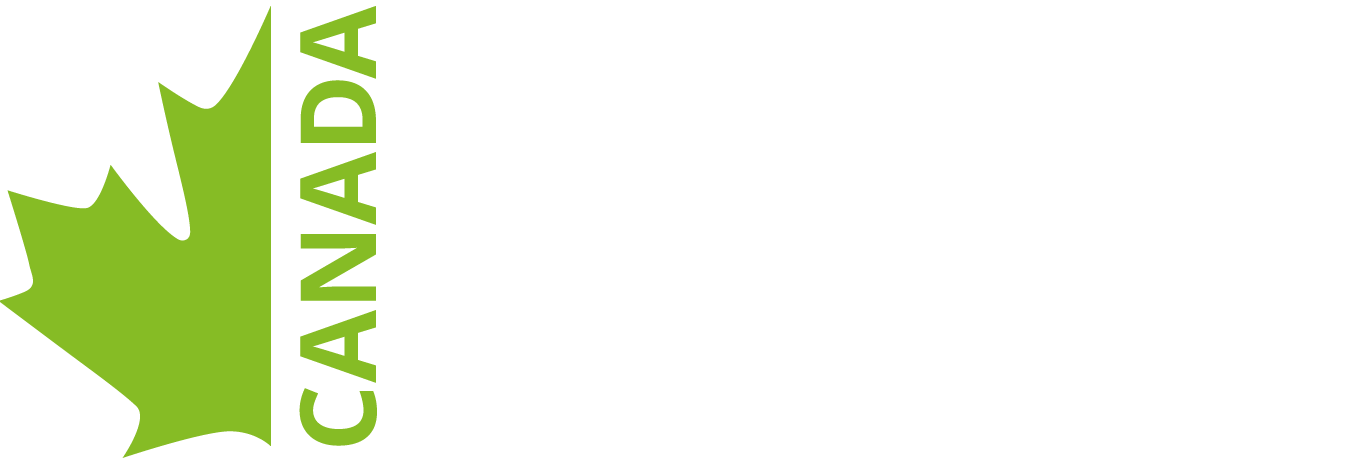Meadowgate
The Meadowgate offers a variety of floor plan combinations that allow you to choose from one, two or three bedroom layouts while maintaining pleasantly separated sleeping and living areas. A centrally located second, full bathroom and main floor laundry room are key highlights of this home. These features, combined with a covered porch entrance and large foyer make this one of our most versatile models. Top it all off with a large master bedroom with ensuite and walk-in closet and you’re all set for years of comfort and luxury.
The illustrations shown are artist’s concept only. Optional items may be featured on the floor plan(s) and or elevations. For detailed specifications, refer to your Guildcrest Representative. All rights reserved. Reproduction or use in whole or in part, is forbidden unless expressly authorized by Guildcrest Building Corporation. Important: all dimensions are for reference only and subject to change without notice.
Specifications
| Type | Details |
|---|---|
| Style | One-storey |
| Floor | 1 |
| Square Feet | 1,448 Sq. Ft. |
| Bedrooms | 3 |
| Bathrooms | 2 |
| Garage | None |





