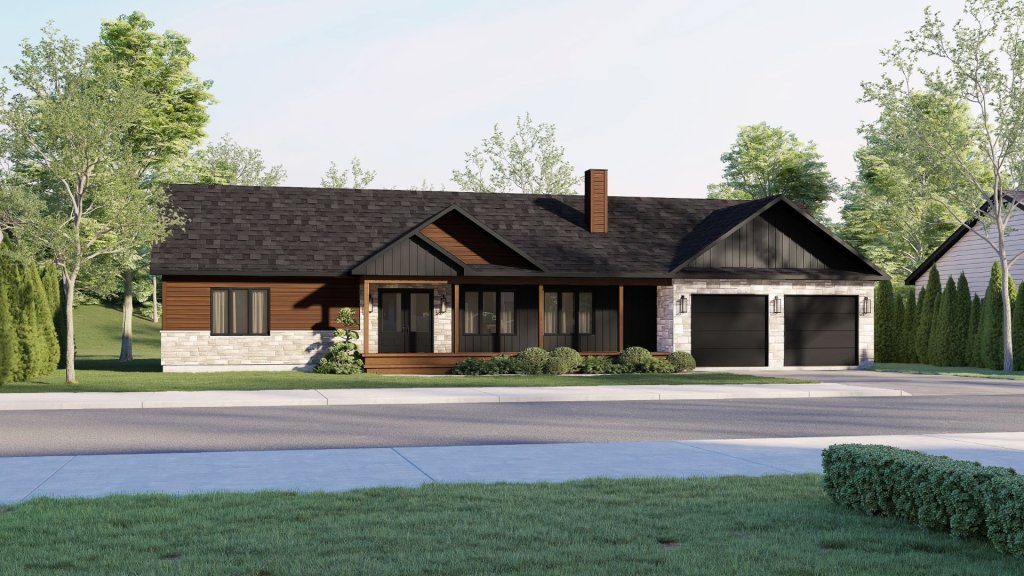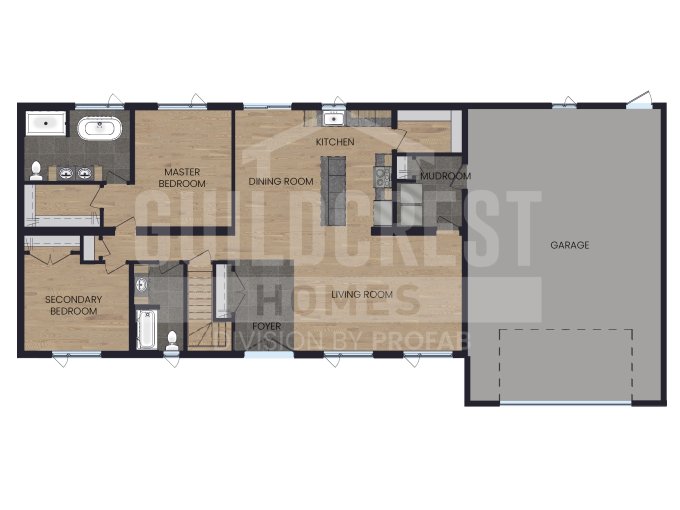Magnolia
Introducing the Magnolia: A Modern, Single-Storey Home
The Magnolia strikes the perfect balance between style, functionality, and comfort. This thoughtfully designed, single-storey home provides everything you need for modern living, in a seamless and harmonious layout. Upon entering, you’ll discover an open living space that includes a foyer, a bright living room, and a contemporary kitchen, which is the true heart of the home. The kitchen features a large island that separates it from the dining area while offering additional space for cooking and entertaining. An adjacent walk-in pantry provides ample storage, making it easy to keep your kitchen organized. The Magnolia also offers a convenient mudroom, accessible from the double garage, allowing for an easy transition between the outdoors and the indoors. This mudroom also includes space for a washer and dryer, providing extra convenience and organization. It communicates directly with the living room, creating a smooth flow between spaces. The home includes two well-appointed bedrooms designed for optimal comfort. The master bedroom is a true retreat, featuring a large walk-in closet and an en-suite bathroom for added comfort and convenience. The second bedroom can also serve as an office or a guest room, depending on your needs. The basement offers the possibility to add extra bedrooms, a bathroom, and a living room, providing versatile space to meet your needs.
The Magnolia offers a perfect combination of open and private spaces, making it ideal for modern, practical living. Whether you’re enjoying time with family in the shared living area or retreating to your master suite, this home is where you’ll create lasting memories.
Specifications
| Type | Traditional/Modern |
|---|---|
| Style | One-storey |
| Floor | 1 |
| Square Feet | 1,620 Sq. Ft. |
| Bedrooms | 2 |
| Bathrooms | 2 |
| Garage | Double |





