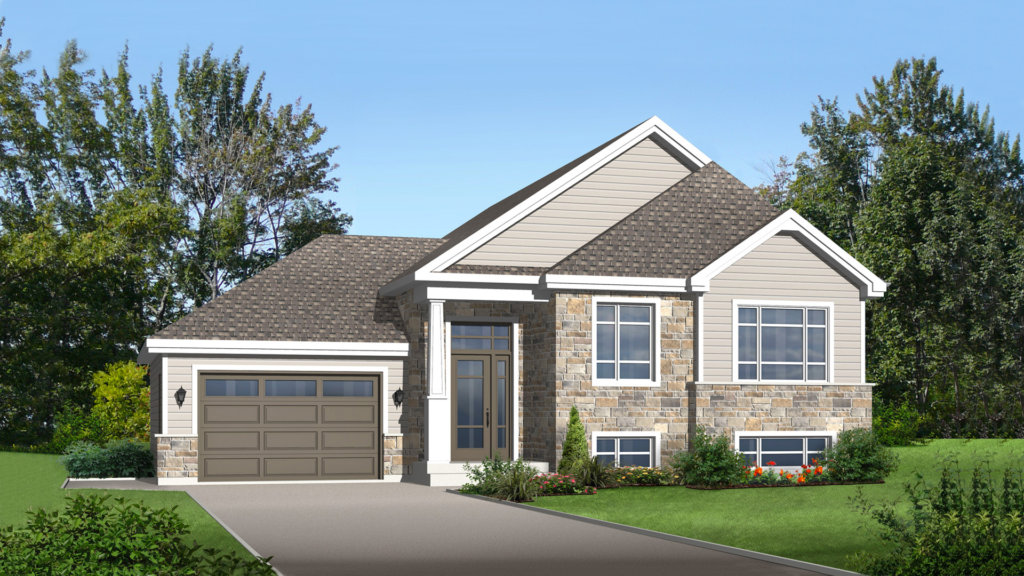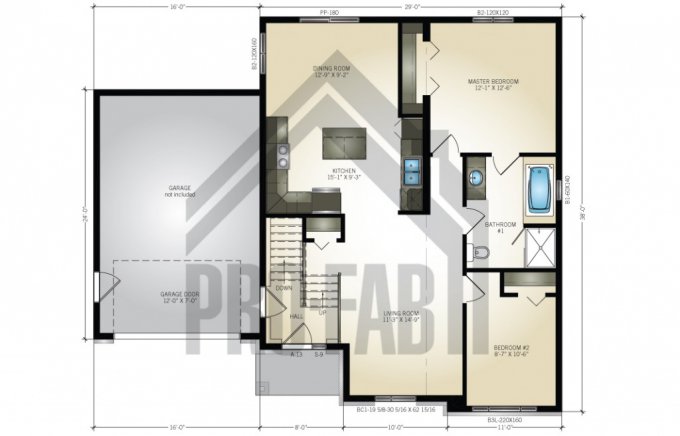Ivy
The classic design and pitched roof give this Ivy home a beautiful and welcoming front elevation. Its traditionally combined kitchen and dining room only serve to compliment the large living area at the front of the house.
The illustrations shown are artist’s concept only. Optional items may be featured on the floor plan(s) and or elevations. For detailed specifications, refer to your Guildcrest Representative. All rights reserved. Reproduction or use in whole or in part, is forbidden unless expressly authorized by Guildcrest Building Corporation. Important: all dimensions are for reference only and subject to change without notice.
Specifications
| Type | details |
|---|---|
| Style | One-storey |
| Floor | 1 |
| Square Feet | 1,044 Sq. Ft. |
| Bedrooms | 2 |
| Bathrooms | 1 |
| Garage | None |





