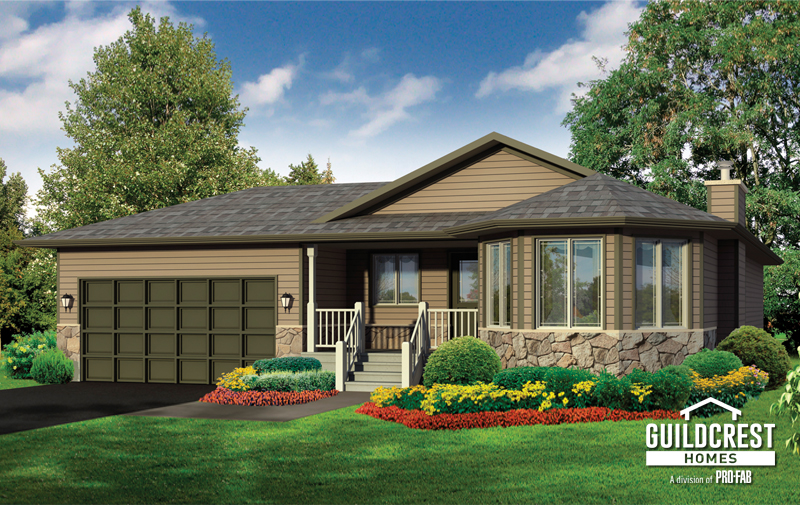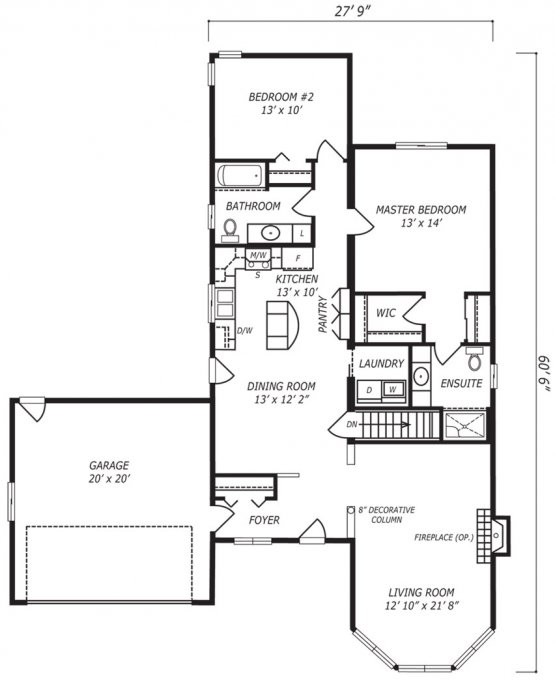Huntingdon
This two-bedroom home featuring a huge kitchen/dining room combination is perfect for empty-nesters or for those just starting a family. The foyer offers a place from which you can welcome your guests into the generous living room with its beautifully designed windows. The master bedroom has a walk-in closet and ensuite bathroom affording you space, comfort and privacy. Round this out with a ground-floor laundry room and an eat-at island and you have the perfect home at the perfect size, whether you’re planning to live in town or out in the country. Our Huntingdon model is customizable and adaptable to your tastes and your needs.
The illustrations shown are artist’s concept only. Optional items may be featured on the floor plan(s) and or elevations. For detailed specifications, refer to your Guildcrest Representative. All rights reserved. Reproduction or use in whole or in part, is forbidden unless expressly authorized by Guildcrest Building Corporation. Important: all dimensions are for reference only and subject to change without notice.
Specifications
| Type | Details |
|---|---|
| Style | One-storey |
| Floor | 1 |
| Square Feet | 1,363 Sq. Ft. |
| Bedrooms | 2 |
| Bathrooms | 2 |
| Garage | None |





