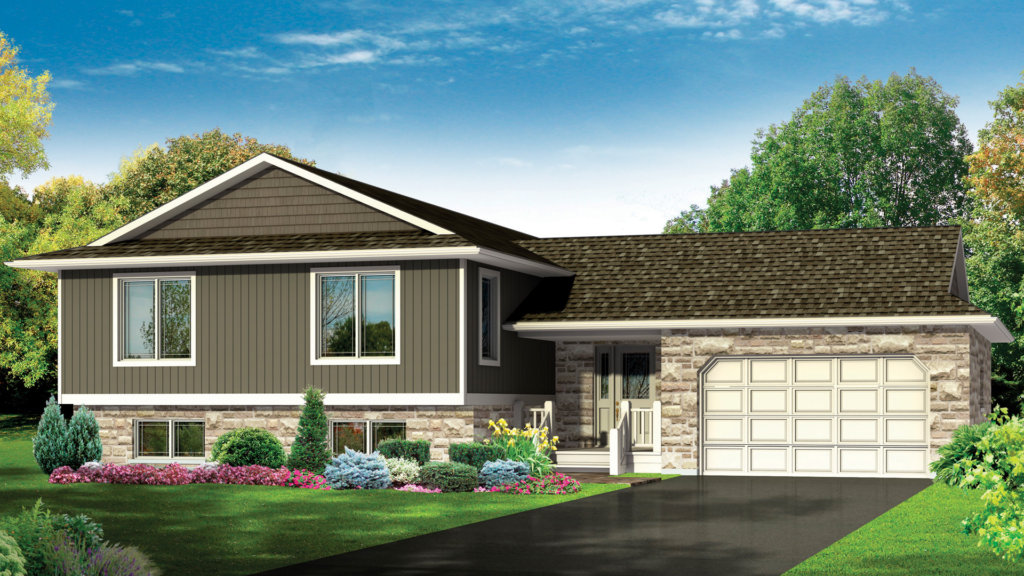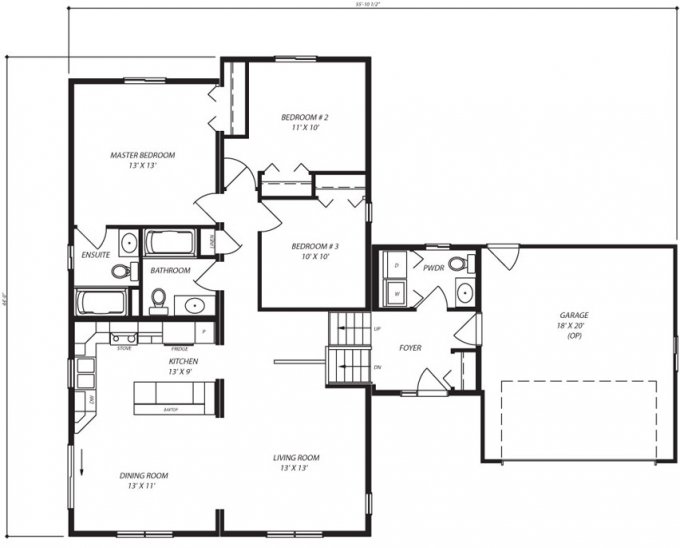Essex
A large eat-at island is one of the many special features of the Essex home. The layout is ideal for those who enjoy the friendliness of an open kitchen and dining room when spending time with family and friends. The large eyebrow on the Dutch gable at the front of the house enhances this already attractive elevation. Your bedrooms will be quiet and private being situated away from the living and dining areas. You can choose between two bathrooms or one with dual entrances off the hallway and master bedroom. Each version combines nicely with either of the breezeway options.
The illustrations shown are artist’s concept only. Optional items may be featured on the floor plan(s) and or elevations. For detailed specifications, refer to your Guildcrest Representative. All rights reserved. Reproduction or use in whole or in part, is forbidden unless expressly authorized by Guildcrest Building Corporation. Important: all dimensions are for reference only and subject to change without notice.
Specifications
| Type | Details |
|---|---|
| Style | Split level |
| Floor | 1 |
| Square Feet | 1,333 Sq. Ft. |
| Bedrooms | 3 |
| Bathrooms | 3 |
| Garage | None |





