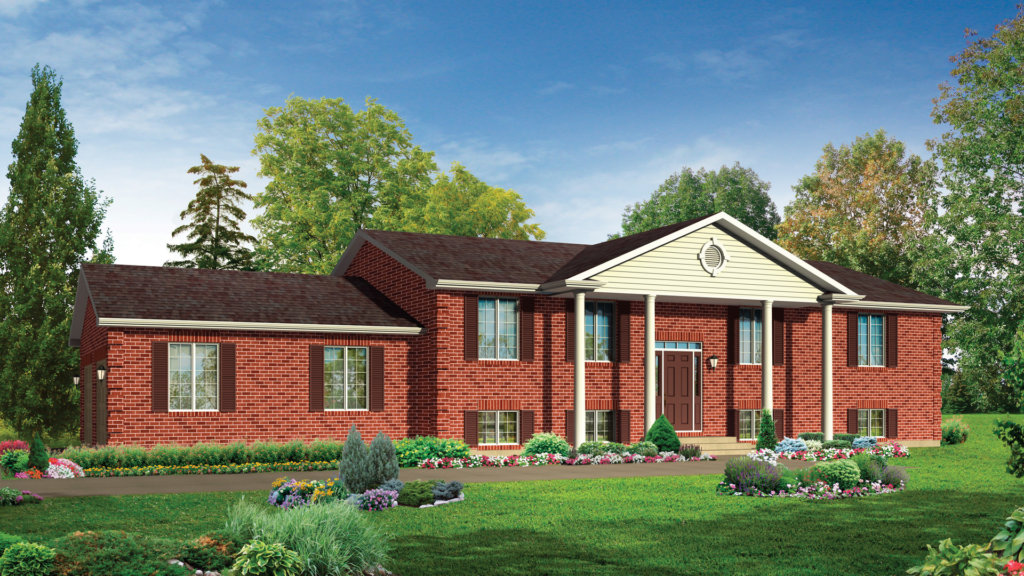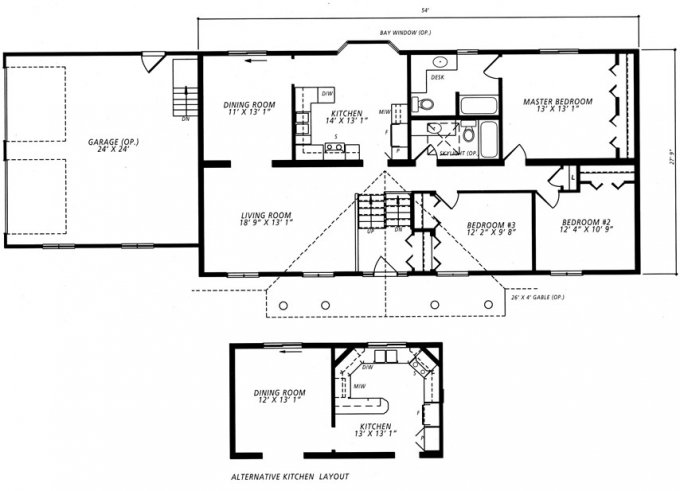Rosedale
Step through the large, bright entrance of this elegant, raised ranch. You’ll find almost 1,500 square feet of well-appointed space including a large eat-in kitchen, a spacious, 4-piece ensuite bath and a huge living room. Choose from a wide range of available options including walk-out bay windows, gas fireplace, skylights and a single or double garage to truly make this Rose dale house your home.
The illustrations shown are artist’s concept only. Optional items may be featured on the floor plan(s) and or elevations. For detailed specifications, refer to your Guildcrest Representative. All rights reserved. Reproduction or use in whole or in part, is forbidden unless expressly authorized by Guildcrest Building Corporation. Important: all dimensions are for reference only and subject to change without notice.
Specifications
| Type | Details |
|---|---|
| Style | Split level |
| Floor | 1 |
| Square Feet | 1,499 Sq. Ft. |
| Bedrooms | 3 |
| Bathrooms | 2 |
| Garage | None |





