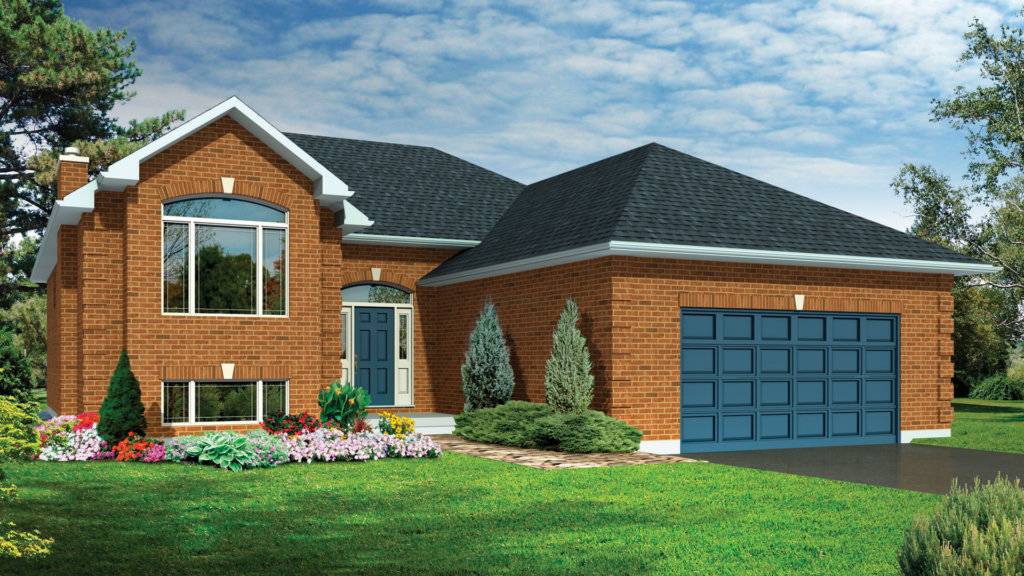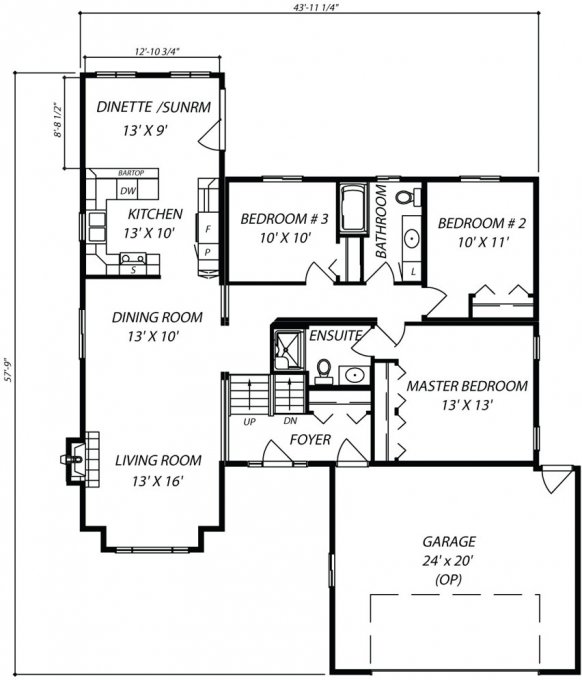Prince Edward
The Prince Edward split-level home features modern styling and architecture with its hip roof design making it a perfect fit for a rural lot or village environment. Large 4’ wide stairs lead up or down from the foyer which features an arched transom window and sidelights that will brighten your home and make your guests feel welcome from the moment they arrive. At the top of the stairs, the spacious, open-concept floor plan provides a breathtaking view of the principal rooms. Whether you choose the 1,353 sq. ft. model with the separate living and dining rooms, or the larger plan with the bright sunroom off the kitchen, either version of this beautiful home is perfect for family life and entertaining.
The illustrations shown are artist’s concept only. Optional items may be featured on the floor plan(s) and or elevations. For detailed specifications, refer to your Guildcrest Representative. All rights reserved. Reproduction or use in whole or in part, is forbidden unless expressly authorized by Guildcrest Building Corporation. Important: all dimensions are for reference only and subject to change without notice.
Specifications
| Type | Details |
|---|---|
| Style | Split level |
| Floor | 1 |
| Square Feet | 1,463 Sq. Ft. |
| Bedrooms | 3 |
| Bathrooms | 2 |
| Garage | None |





