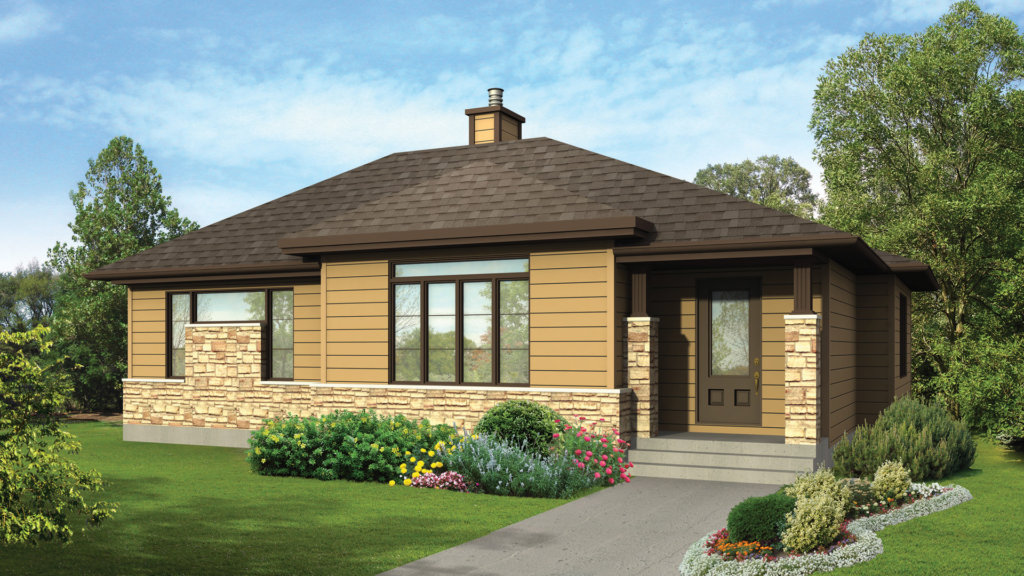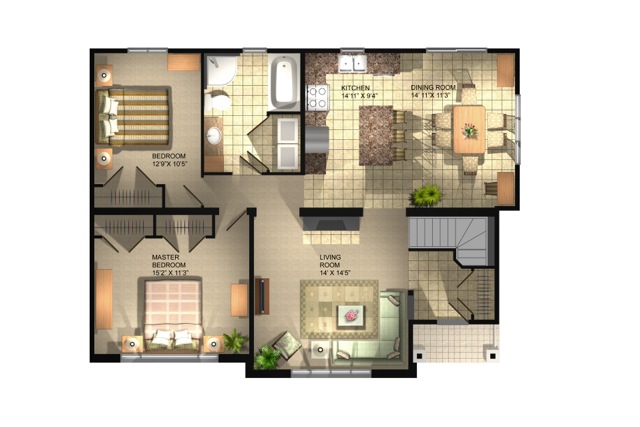Elgin
This beautifully designed Elgin home is illuminated with plenty of natural light starting with the large living room window combined with the patio door and dining room Windows.
The inviting kitchen island will certainly be the main focal point of any party or family event letting guests sit back and relax. You can choose from many upgrades or options like a stunning fireplace to add to this home’s charm.
The illustrations shown are artist’s concept only. Optional items may be featured on the floor plan(s) and or elevations. For detailed specifications, refer to your Guildcrest Representative. All rights reserved. Reproduction or use in whole or in part, is forbidden unless expressly authorized by Guildcrest Building Corporation. Important: all dimensions are for reference only and subject to change without notice.
Specifications
| Type | Details |
|---|---|
| Style | Contemporary / Modern |
| Floor | 1 |
| Square Feet | 1,237 Sq. Ft. |
| Bedrooms | 2 |
| Bathrooms | 1 |
| Garage | 0 |



