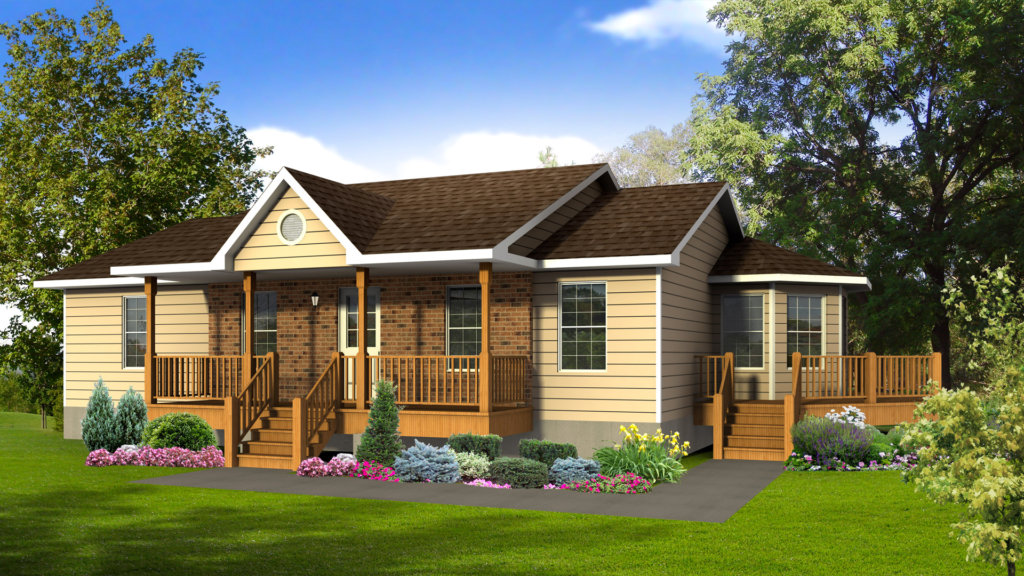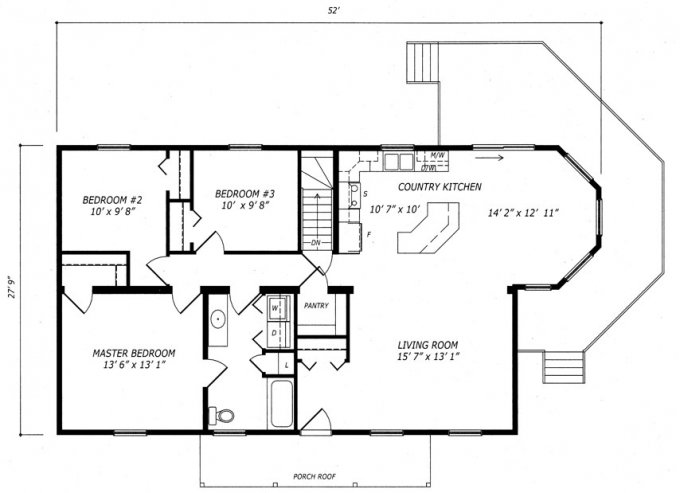Stonehedge
This distinctive Stonehedge home features a fabulous country kitchen with an eating area surrounded by glass, a pantry, a convenient central work island and a patio door leading to an optional wrap-around deck.
Enjoy the convenience of a main floor laundry or the luxury of an oversize tub and separate shower. Three bedrooms, generous closets and an expansive living room complete the interior, while outside, the off-set roof and front gable will make your new home stand out from the crowd. Let us build one for you!
The illustrations shown are artist’s concept only. Optional items may be featured on the floor plan(s) and or elevations. For detailed specifications, refer to your Guildcrest Representative. All rights reserved. Reproduction or use in whole or in part, is forbidden unless expressly authorized by Guildcrest Building Corporation. Important: all dimensions are for reference only and subject to change without notice.
Specifications
| Type | Details |
|---|---|
| Style | One-storey |
| Floor | 1 |
| Square Feet | 1,315 Sq. Ft. |
| Bedrooms | 3 |
| Bathrooms | 1 |
| Garage | 0 |



