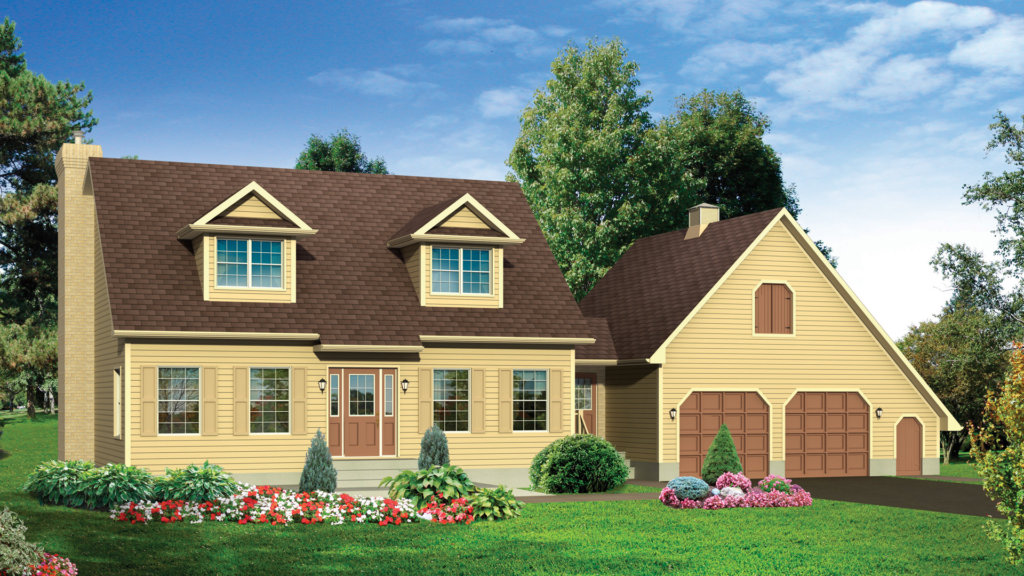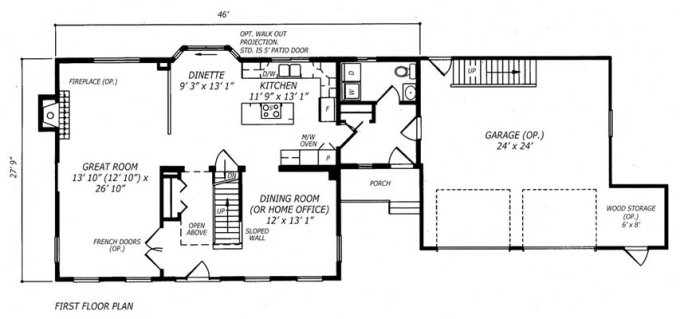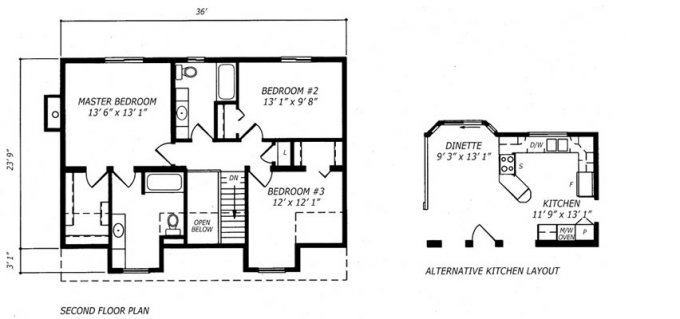Cape Cod
The New England countryside inspired this traditional two storey home. Twin dormers highlight the 12/12 roof pitch on the front elevation, while inside you’ll appreciate the spacious, well thought out floor plan. On the main floor, enjoy the expansive great room and the well-appointed kitchen, together with the separate dining room which could also be used as a home office or study. Upstairs, three generous bedrooms, including a master suite featuring a walk-in closet and a 4-piece ensuite, await you with the Cape Cod model. A separate side entry and main floor laundry are the final touches which make this the ideal family home.
The illustrations shown are artist’s concept only. Optional items may be featured on the floor plan(s) and or elevations. For detailed specifications, refer to your Guildcrest Representative. All rights reserved. Reproduction or use in whole or in part, is forbidden unless expressly authorized by Guildcrest Building Corporation. Important: all dimensions are for reference only and subject to change without notice.
Specifications
| Type | Details |
|---|---|
| Style | Tradition |
| Floors | 2 |
| Square Feet | 2,016 Sq. Ft. |
| Bedrooms | 3 |
| Bathrooms | 3 |
| Garage | None |




